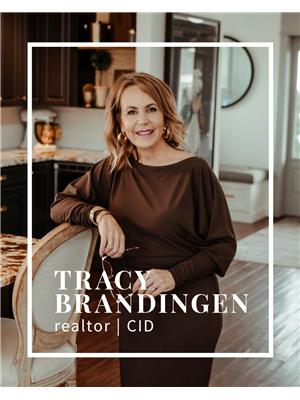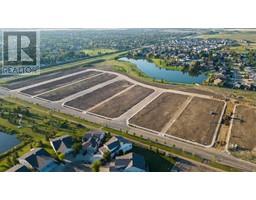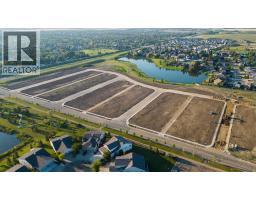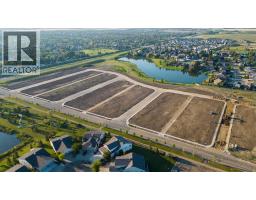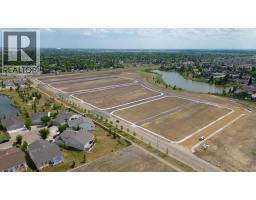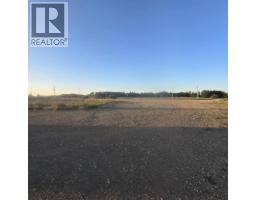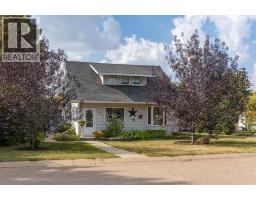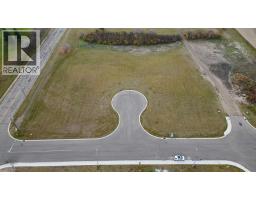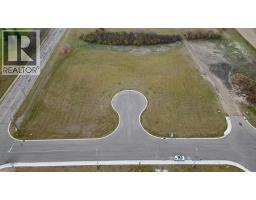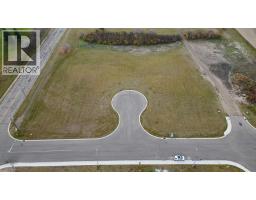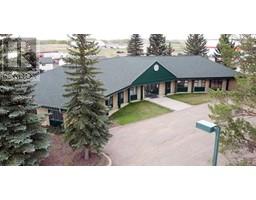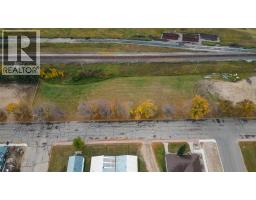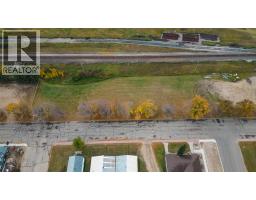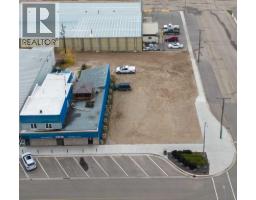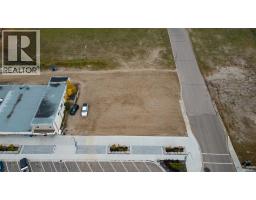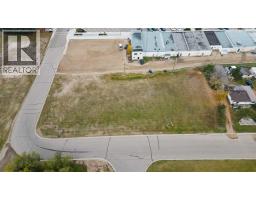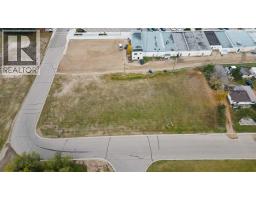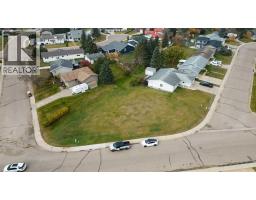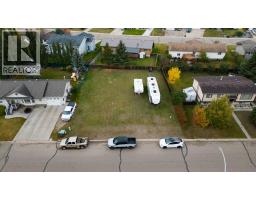5013 49 A Street Sedgewick, Sedgewick, Alberta, CA
Address: 5013 49 A Street, Sedgewick, Alberta
Summary Report Property
- MKT IDA2270638
- Building TypeHouse
- Property TypeSingle Family
- StatusBuy
- Added10 weeks ago
- Bedrooms2
- Bathrooms2
- Area1055 sq. ft.
- DirectionNo Data
- Added On14 Nov 2025
Property Overview
Step into serenity with this enthralling Boho-Chic country home, where every detail whispers calm and comfort. Bathed in a cozy soft blue palette, this haven evokes a soothing sense of peace that welcomes you the moment you arrive.Designed for the free-spirited and family-focused, the home offers a harmonious blend of warmth and tranquility. Whether you're curling up with a book in a sunlit nook, making sour dough from scratch or hosting soulful gatherings on the porch, deck or around the campfire, this space nurtures a relaxed lifestyle rooted in authenticity and charm.Embrace the art of slow living in a real community, where the golf course, art club, lake, campgrounds, breakfast diner, liquor store, arena, bowling alley, credit union, post office, huge dog park, rodeo, school, grocery & hardware store are all within a 5-10 min walk. (id:51532)
Tags
| Property Summary |
|---|
| Building |
|---|
| Land |
|---|
| Level | Rooms | Dimensions |
|---|---|---|
| Second level | Primary Bedroom | 11.00 Ft x 10.58 Ft |
| Bedroom | 11.08 Ft x 10.50 Ft | |
| 4pc Bathroom | .00 Ft x .00 Ft | |
| Main level | Living room | 10.83 Ft x 10.17 Ft |
| Kitchen | 10.58 Ft x 8.58 Ft | |
| Dining room | 10.83 Ft x 12.17 Ft | |
| 2pc Bathroom | .00 Ft x .00 Ft | |
| Laundry room | 7.50 Ft x 5.50 Ft | |
| Other | 6.00 Ft x 5.42 Ft |
| Features | |||||
|---|---|---|---|---|---|
| PVC window | No Smoking Home | Other | |||
| Refrigerator | Stove | Microwave Range Hood Combo | |||
| Washer & Dryer | None | ||||



























