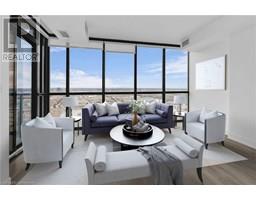143 LYNDHURST Road Leeds and the Thousand Islands, Seeleys Bay, Ontario, CA
Address: 143 LYNDHURST Road, Seeleys Bay, Ontario
Summary Report Property
- MKT ID40708817
- Building TypeHouse
- Property TypeSingle Family
- StatusBuy
- Added1 days ago
- Bedrooms3
- Bathrooms1
- Area1064 sq. ft.
- DirectionNo Data
- Added On13 Apr 2025
Property Overview
For more information please click on More Information and Brochure Links Below. There is so much to love about this charming bungalow and abundant 150 acres! The stunning property features approximately 10 acres of tillable land (with an additional approximately 15 acres that can be reworked to tillable), complemented by 3 fenced fields ready for your hobby farming dreams. The land boasts trails for walking, four-wheeling, horseback riding, hunting and more. There is a large and well-fertilized vegetable garden, a variety of hard and soft wood trees (including maple for tapping), and 5 active springs. A large hip-roof barn is currently home to chickens and cows, with a functional loft great for storage and/or a studio. The 4 outbuildings ensure you have all the space you need for your hobbies, equipment and furry friends. A stone-bordered flowerbed of perennials and large deck make the backyard an oasis for your morning coffee and summer gatherings. The house is conveniently set back off Lyndhurst Road. Located approximately 35 minutes from Kingston, Smith Falls and Brockville, and within 5 minutes to a golf course, hiking trails, beach and more. Step inside the open-concept kitchen, dining and living area, where the warmth of a built-in wood fireplace creates a cozy spot for family gatherings. The unfinished basement allows you to make it your own with the addition of a standalone wood fireplace to keep it toasty in the colder months. Embrace the beauty of country living and make this remarkable property your own! Mere posting. (id:51532)
Tags
| Property Summary |
|---|
| Building |
|---|
| Land |
|---|
| Level | Rooms | Dimensions |
|---|---|---|
| Basement | Laundry room | Measurements not available |
| Main level | Mud room | 7'8'' x 12'4'' |
| 4pc Bathroom | 4'11'' x 8'1'' | |
| Bedroom | 8'7'' x 11'5'' | |
| Bedroom | 12'8'' x 8'1'' | |
| Primary Bedroom | 12'7'' x 13'8'' | |
| Living room | 19'2'' x 11'8'' | |
| Dining room | 8'10'' x 14'0'' | |
| Kitchen | 10'2'' x 11'7'' |
| Features | |||||
|---|---|---|---|---|---|
| Crushed stone driveway | Tile Drained | Country residential | |||
| Dishwasher | Freezer | Microwave | |||
| Refrigerator | Stove | Washer | |||
| None | |||||






















































