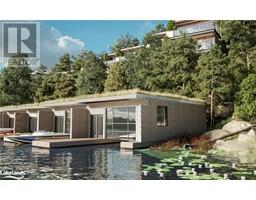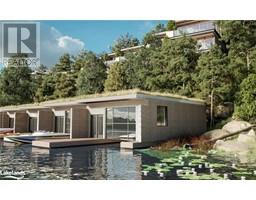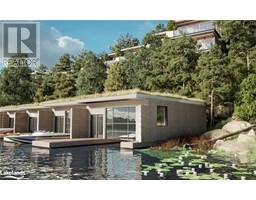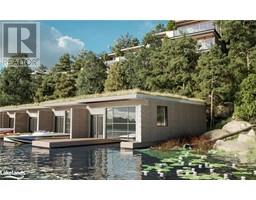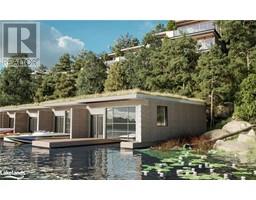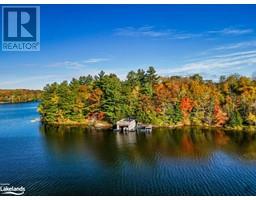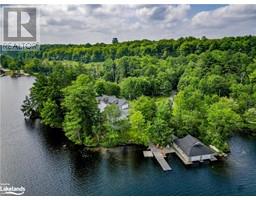27 PLAYFAIR ISLAND Parry Sound, Seguin, Ontario, CA
Address: 27 PLAYFAIR ISLAND, Seguin, Ontario
Summary Report Property
- MKT ID40663125
- Building TypeHouse
- Property TypeSingle Family
- StatusBuy
- Added1 days ago
- Bedrooms4
- Bathrooms2
- Area1995 sq. ft.
- DirectionNo Data
- Added On03 Dec 2024
Property Overview
Discover your dream retreat at this enchanting cottage on the coveted Lake Joseph Island, known as “Playfair.” Located in the middle section of the island, it offers breathtaking views and stunning western sunsets. This prime location is just minutes from the mainland marina, Gordon Bay, providing easy access to essential amenities and services. Nestled into the landscape and boasting incredible lake views, this custom-built 5-bedroom cottage has been constructed meticulously and is designed to satisfy the most discerning owner. The open-concept living area is completed by the vaulted ceilings, inviting stone fireplace, and all-around glass walls, which captivate the superb lake views in the door. The beautiful kitchen with an oversized island is perfect for entertaining guests while enjoying the lakeside scenery. Retreat to the generously sized primary suite with a private ensuite for your comfort and serenity. The shallow shoreline offers an ideal swimming area and is tranquil enough for warm summer days. The property spans 1.5 acres and features 310 feet of pristine Lake Joseph frontage. This is truly a one-of-a-kind offering to be secured by a new owner for full enjoyment and value in 2025. (id:51532)
Tags
| Property Summary |
|---|
| Building |
|---|
| Land |
|---|
| Level | Rooms | Dimensions |
|---|---|---|
| Main level | Bedroom | 13'5'' x 11'7'' |
| Living room | 15'4'' x 13'2'' | |
| Dining room | 15'4'' x 13'4'' | |
| Kitchen | 13'4'' x 10'2'' | |
| Full bathroom | 9'4'' x 9'4'' | |
| 4pc Bathroom | 9'5'' x 5'4'' | |
| Primary Bedroom | 14'0'' x 13'3'' | |
| Bedroom | 10'9'' x 9'5'' | |
| Bedroom | 13'5'' x 10'9'' | |
| Sitting room | 17'8'' x 12'10'' | |
| Foyer | 7'3'' x 10'0'' |
| Features | |||||
|---|---|---|---|---|---|
| Country residential | None | Dishwasher | |||
| Refrigerator | Stove | Wall unit | |||






