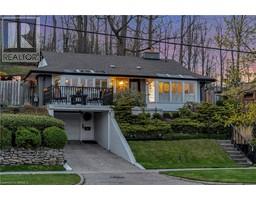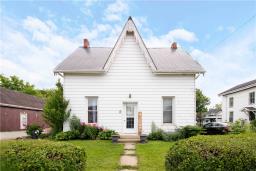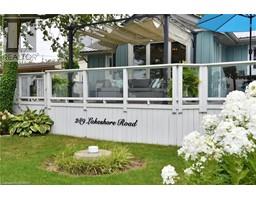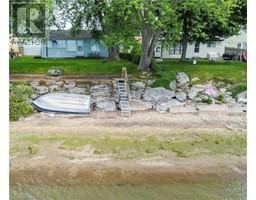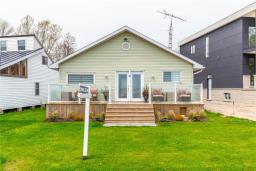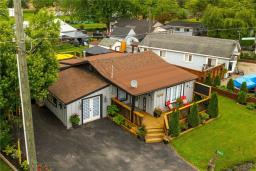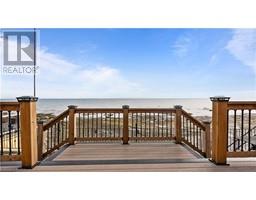1697 LAKESHORE Road 065 - Rainham, Selkirk, Ontario, CA
Address: 1697 LAKESHORE Road, Selkirk, Ontario
Summary Report Property
- MKT ID40594283
- Building TypeHouse
- Property TypeSingle Family
- StatusBuy
- Added1 weeks ago
- Bedrooms2
- Bathrooms1
- Area1047 sq. ft.
- DirectionNo Data
- Added On18 Jun 2024
Property Overview
Welcome to 1697 Lakeshore Rd, where you’ll experience unparalleled, unobstructed views of Lake Erie. Enjoy spectacular sunrises and sunsets from your private deck, overlooking the serene lake. This elevated ranch home is a design masterpiece featuring a sleek oak kitchen, stone backsplash, and a breakfast bar, making it a chef’s dream. The sun-filled dining and living rooms provide perfect spots for relaxation and entertaining. The fully finished lower level includes a vibrant rec room and an additional bedroom, perfect for guests. The detached garage bunkie offers even more space for overnight visitors. Additionally, across the lake, a charming 2-bedroom hideaway awaits your personal touch, offering endless possibilities. Don’t miss this dynamite opportunity to own a slice of paradise! Launch your boat from your own deeded waterfront property and enjoy fishing, boating, or water sports activities just steps away. (id:51532)
Tags
| Property Summary |
|---|
| Building |
|---|
| Land |
|---|
| Level | Rooms | Dimensions |
|---|---|---|
| Basement | Utility room | 22'2'' x 13'3'' |
| Bedroom | 12'7'' x 8'2'' | |
| Recreation room | 34'4'' x 21'5'' | |
| Main level | Dining room | 16'1'' x 11'7'' |
| Kitchen | 11'7'' x 13'8'' | |
| Laundry room | 7'9'' x 7'11'' | |
| 4pc Bathroom | Measurements not available | |
| Primary Bedroom | 12'5'' x 23'0'' | |
| Living room | 14'10'' x 12'0'' |
| Features | |||||
|---|---|---|---|---|---|
| Country residential | Detached Garage | Dishwasher | |||
| Dryer | Refrigerator | Washer | |||
| Central air conditioning | |||||























































