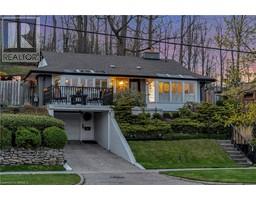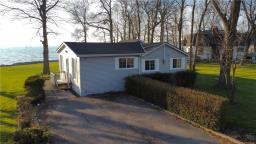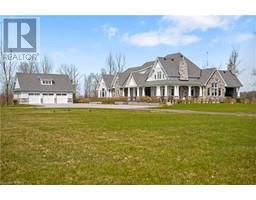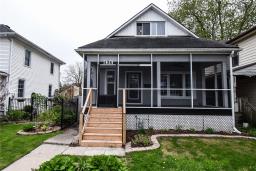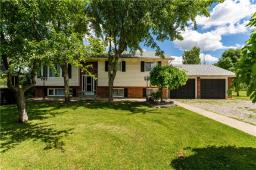828 N SHORE Drive 601 - Moulton, Dunnville, Ontario, CA
Address: 828 N SHORE Drive, Dunnville, Ontario
Summary Report Property
- MKT ID40572896
- Building TypeHouse
- Property TypeSingle Family
- StatusBuy
- Added1 weeks ago
- Bedrooms2
- Bathrooms2
- Area1372 sq. ft.
- DirectionNo Data
- Added On18 Jun 2024
Property Overview
Welcome to Tranquil living, discover the perfect retreat for your family just outside of Dunnville, Located at 828 North Shore Drive, Haldimand Ontario. This charming, detached home offers an expansive lot spanning over 1.2 acres, ideal for those seeking space, privacy, and a connection to nature. 2 Spacious bedrooms provide comfort and relaxation for your family. 2 full bathrooms ensure convenience and functionality. Generous living space with over1300 square feet to create lasting memories. A detached 29x23-foot workshop for hobbies or storage needs. Plenty of parking space with a 14-car driveway welcomes guests and accommodates your vehicles. Major upgrades include updated flooring, plumbing, wiring, windows, and roof (all in 2019) for peace of mind. Outdoor delights that include 2 apple trees, 2 pear trees, and plenty of room for outdoor activities. Backup Generator Included for added security and convenience. Fiber Optic Ready: Fast and reliable Wi-Fi for today’s digital needs. RV Hookup, convertible to a Level Two charging station for electric vehicles. Very close to amenities, enjoy nearby parks, schools, trails, grocery stores, and more. Escape to a serene lifestyle while staying connected to modern conveniences. Your dream home awaits in this picturesque setting just minutes from Dunnville. (id:51532)
Tags
| Property Summary |
|---|
| Building |
|---|
| Land |
|---|
| Level | Rooms | Dimensions |
|---|---|---|
| Second level | Bedroom | 14'11'' x 20'8'' |
| 3pc Bathroom | Measurements not available | |
| Primary Bedroom | 16'8'' x 16'6'' | |
| Basement | Utility room | 7'6'' x 11'9'' |
| Other | 35'6'' x 20'8'' | |
| Main level | Other | 6'6'' x 7'1'' |
| Living room | 14'11'' x 20'8'' | |
| 3pc Bathroom | Measurements not available | |
| Kitchen | 14'1'' x 10'3'' | |
| Dining room | 13'4'' x 12'5'' | |
| Foyer | 6'11'' x 8'1'' |
| Features | |||||
|---|---|---|---|---|---|
| Detached Garage | Dryer | Refrigerator | |||
| Stove | Washer | Hood Fan | |||
| Window air conditioner | |||||










































