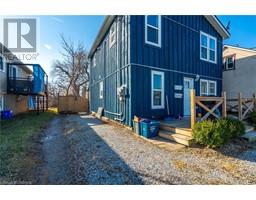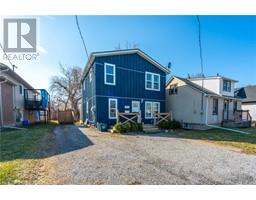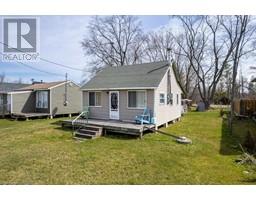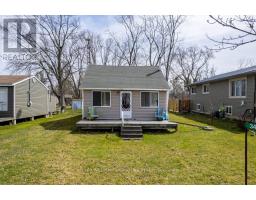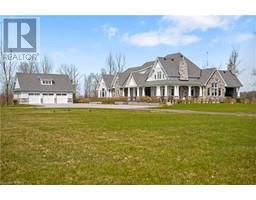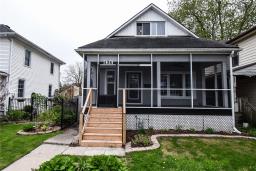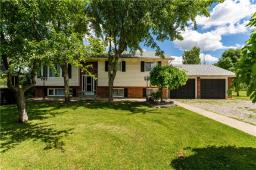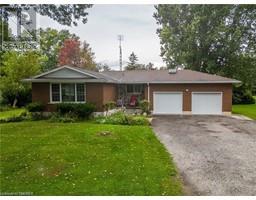7097 HIGHWAY 3 W Highway 600 - Canboro, Dunnville, Ontario, CA
Address: 7097 HIGHWAY 3 W Highway, Dunnville, Ontario
Summary Report Property
- MKT ID40590382
- Building TypeHouse
- Property TypeSingle Family
- StatusBuy
- Added1 weeks ago
- Bedrooms5
- Bathrooms3
- Area1776 sq. ft.
- DirectionNo Data
- Added On18 Jun 2024
Property Overview
Welcome to 7097 Highway 3, a versatile and spacious property located only 20 mins from Hamilton and 10 mins from charming Dunnville. This delightful home features a main house with four bedrooms and a tenanted one-bedroom apartment above the garage, offering an excellent investment opportunity or additional living space for extended family. The main house includes four bedrooms (two on main floor and two in basement), one full bathroom and one half-bath. The kitchen is equipped with all mod cons, ample storage, and a cozy breakfast bar. The large living room provides plenty of space for relaxation and entertainment. Downstairs in the lower level are two further bedrooms, spacious storage area and laundry room. The apartment above the garage includes one bedroom, one full bathroom, and cozy living area with wood burning stove and modern kitchen. Currently tenanted, it provides immediate rental income. Situated on an expansive lot with mature trees and well-maintained landscaping, the property features a large backyard perfect for entertaining, which backs onto Oswego Creek and nice trails. The 24x24 insulated & heated garage is a handy-mans dream! Complete with sealed concrete floor, 220 volt electrical panel and 2 piece bathroom. Also located on the property is a 24x12 van body with new access ramp and roll up door. Security cameras have been installed for peace of mind. Local amenities include close proximity to several schools, as well as Haldimand War Memorial Hospital just minutes away. Downtown Dunnville offers convenient access to shops, restaurants, and cafes, while nearby Byng Island Conservation Area provides opportunities for swimming and fishing. The home is equipped with cistern water and septic, and high-speed internet is available. Well-maintained with recent updates (steel roof, hot water tank and some new windows) for modern living, this property perfectly balances the tranquility of rural living with the convenience of urban amenities. (id:51532)
Tags
| Property Summary |
|---|
| Building |
|---|
| Land |
|---|
| Level | Rooms | Dimensions |
|---|---|---|
| Second level | Storage | 13'1'' x 10'11'' |
| Laundry room | 13'3'' x 10'4'' | |
| Living room | 14'3'' x 26'4'' | |
| Kitchen | 10'2'' x 10'2'' | |
| Bedroom | 13'6'' x 9'11'' | |
| 4pc Bathroom | 9'9'' x 5'4'' | |
| Basement | Utility room | 11'4'' x 3'6'' |
| Bedroom | 13'2'' x 14'7'' | |
| Bedroom | 8'5'' x 12'1'' | |
| Main level | Living room | 13'8'' x 17'4'' |
| Kitchen | 13'7'' x 12'3'' | |
| Bedroom | 9'11'' x 10'6'' | |
| Bedroom | 13'7'' x 12'0'' | |
| 4pc Bathroom | 13'6'' x 5'4'' | |
| 2pc Bathroom | 8'0'' x 4'4'' |
| Features | |||||
|---|---|---|---|---|---|
| Country residential | Attached Garage | Dryer | |||
| Freezer | Refrigerator | Stove | |||
| Washer | Central air conditioning | ||||





















































