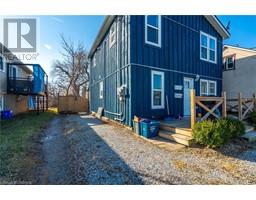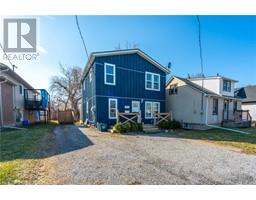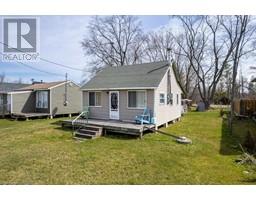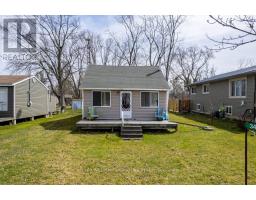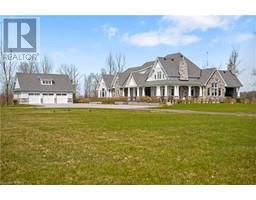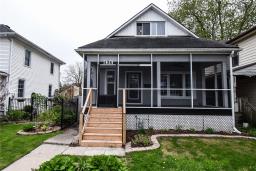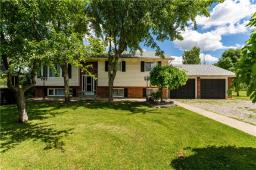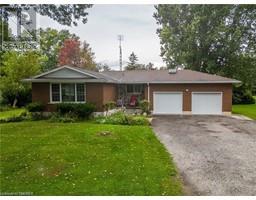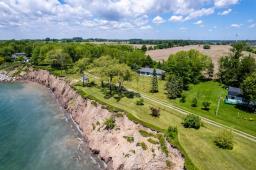130 CONCESSION Road W 061 - Dunnville Municipal, Dunnville, Ontario, CA
Address: 130 CONCESSION Road W, Dunnville, Ontario
Summary Report Property
- MKT ID40604416
- Building TypeHouse
- Property TypeSingle Family
- StatusBuy
- Added1 weeks ago
- Bedrooms2
- Bathrooms1
- Area861 sq. ft.
- DirectionNo Data
- Added On18 Jun 2024
Property Overview
Welcome to 130 Concession Street West in the charming town of Dunnville! This beautifully renovated 2-bedroom, 1-bathroom home is a perfect blend of modern comfort and classic charm. The house boasts a comprehensive renovation, featuring brand new stainless steel appliances in the updated kitchen, ensuring a contemporary cooking experience. Step outside onto the brand new deck, ideal for summer barbecues or simply relaxing while enjoying the serene surroundings. The property’s gorgeous landscaping adds to the curb appeal, creating a picturesque setting that will make you feel right at home. For those needing extra space, the detached garage provides ample storage or a workshop area, and with two driveways, there’s plenty of parking available for family and guests alike. Permits have also been applied for to add an additional dwelling unit. Situated in a prime location, 130 Concession Street West is conveniently close to local amenities. Enjoy the tranquility of living near the Grand River, perfect for fishing, boating, and riverside walks. The nearby Byng Island Conservation Area offers excellent opportunities for camping and picnicking. Dunnville’s vibrant community offers a variety of shops, restaurants, and services, all within easy reach. Additionally, the house is within close proximity to schools, parks, and recreational facilities, making it an ideal location for families. Don’t miss out on the chance to own this stunning, move-in ready home in one of Dunnville’s most desirable neighborhoods. Schedule a viewing today and experience the perfect combination of comfort, convenience, and community living! (id:51532)
Tags
| Property Summary |
|---|
| Building |
|---|
| Land |
|---|
| Level | Rooms | Dimensions |
|---|---|---|
| Second level | Bedroom | 10'1'' x 9'2'' |
| Primary Bedroom | 9'5'' x 10'9'' | |
| Main level | 4pc Bathroom | Measurements not available |
| Kitchen | 9'10'' x 11'4'' | |
| Dining room | 9'7'' x 11'2'' | |
| Living room | 12'9'' x 11'2'' |
| Features | |||||
|---|---|---|---|---|---|
| Crushed stone driveway | Detached Garage | Dishwasher | |||
| Dryer | Refrigerator | Stove | |||
| Microwave Built-in | Hood Fan | Central air conditioning | |||


















































