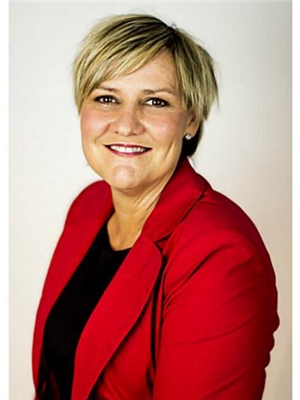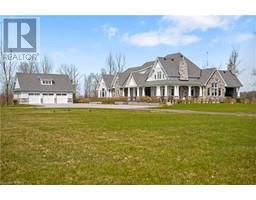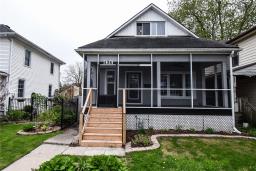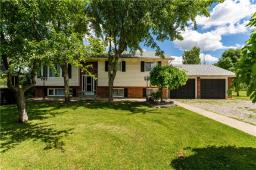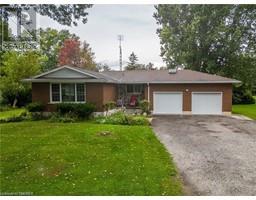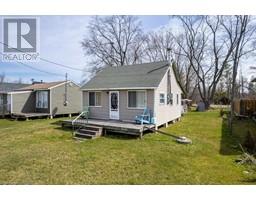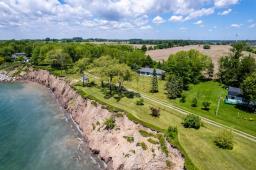296 South Cayuga Road, Dunnville, Ontario, CA
Address: 296 South Cayuga Road, Dunnville, Ontario
Summary Report Property
- MKT IDH4197679
- Building TypeHouse
- Property TypeSingle Family
- StatusBuy
- Added1 weeks ago
- Bedrooms3
- Bathrooms1
- Area1208 sq. ft.
- DirectionNo Data
- Added On18 Jun 2024
Property Overview
Don't miss out on all that this picture perfect country gem has to offer! Lovely 2006 built 2+1 bedroom bungalow with partially finished basement on a 1.6 acre lot with possibility of severance income! Spacious country kitchen, open concept layout, ensuite privilege 4 pc bathroom, main floor laundry, 4 season sunroom and so much more! Do you like to tinker with cars or woodworking? This is a HOBBYISTS DREAM with SEVERAL OUTBUILDINGS including a 56x30 workshop, 20x18 detached garage, and a 58x49 barn! Fix up the project park model on the property for guests or in-laws! Enjoy the country yard including a pond, expansive decking on the back of the house and a hot tub all overlooking the farmers fields! Minutes to town of Dunnville and Lake Erie. Come and have a look! (id:51532)
Tags
| Property Summary |
|---|
| Building |
|---|
| Level | Rooms | Dimensions |
|---|---|---|
| Basement | Utility room | 38' 5'' x 11' 10'' |
| Bedroom | 13' 7'' x 13' 4'' | |
| Recreation room | 26' 3'' x 13' 4'' | |
| Ground level | Sunroom | 15' '' x 7' 3'' |
| Bedroom | 12' 4'' x 10' 4'' | |
| 4pc Bathroom | 13' '' x 8' '' | |
| Primary Bedroom | 13' 9'' x 13' 3'' | |
| Living room | 14' '' x 12' 5'' | |
| Dining room | 12' 5'' x 9' 3'' | |
| Kitchen | 16' '' x 12' '' | |
| Foyer | 14' '' x 3' 10'' |
| Features | |||||
|---|---|---|---|---|---|
| Double width or more driveway | Crushed stone driveway | Country residential | |||
| Detached Garage | Gravel | Dryer | |||
| Refrigerator | Stove | Washer | |||
| Wine Fridge | Central air conditioning | ||||



















































