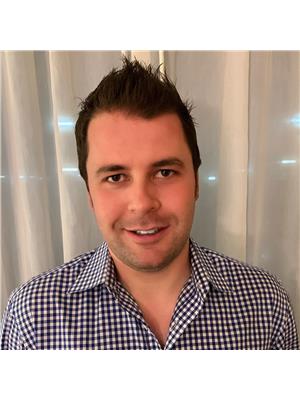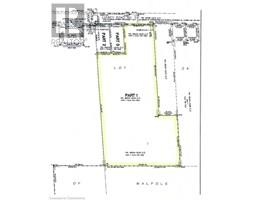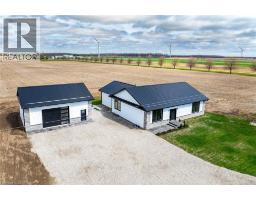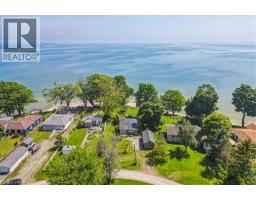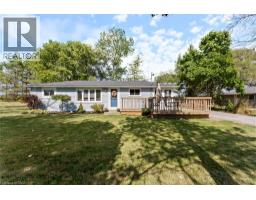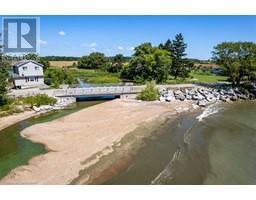187 BLUE WATER Parkway 883 - Selkirk, Selkirk, Ontario, CA
Address: 187 BLUE WATER Parkway, Selkirk, Ontario
Summary Report Property
- MKT ID40765483
- Building TypeHouse
- Property TypeSingle Family
- StatusBuy
- Added14 hours ago
- Bedrooms2
- Bathrooms1
- Area950 sq. ft.
- DirectionNo Data
- Added On23 Sep 2025
Property Overview
Wake up to breathtaking panoramic views of Lake Erie from this beautifully updated 2-bedroom, 1-bathroom raised cottage. Nestled right on the water’s edge, this charming year-round home has been thoughtfully renovated from top to bottom—blending modern comfort with the serene, laid-back lifestyle of lakefront living. Inside, you’ll find a bright, open-concept living space anchored by a cozy gas fireplace, perfect for relaxing with a book or entertaining guests while enjoying uninterrupted views of the lake. The brand-new kitchen features stylish cabinetry, modern countertops, and updated appliances, making meal prep a joy. The fully renovated bathroom offers clean, contemporary finishes, and both bedrooms are generously sized with plenty of natural light. Outside, enjoy the sounds of the waves and stunning sunsets from your backyard, with plenty of space for outdoor dining or simply lounging by the water. A single-car garage provides extra storage or even a small workshop. Whether you’re looking for a peaceful getaway, a full-time residence, or a smart investment in waterfront property, this move-in-ready gem on the shores of Lake Erie checks all the boxes. (id:51532)
Tags
| Property Summary |
|---|
| Building |
|---|
| Land |
|---|
| Level | Rooms | Dimensions |
|---|---|---|
| Main level | 3pc Bathroom | 8'0'' x 7'0'' |
| Bedroom | 9'7'' x 9'9'' | |
| Bedroom | 10'9'' x 9'7'' | |
| Kitchen | 18'0'' x 12'0'' | |
| Living room | 16'8'' x 13'4'' |
| Features | |||||
|---|---|---|---|---|---|
| Southern exposure | Country residential | Recreational | |||
| Detached Garage | Dishwasher | Dryer | |||
| Refrigerator | Washer | Range - Gas | |||
| Central air conditioning | |||||








































