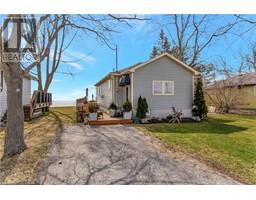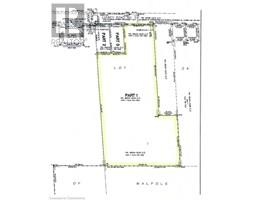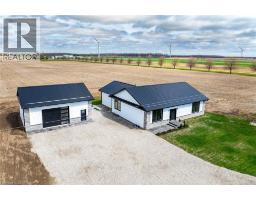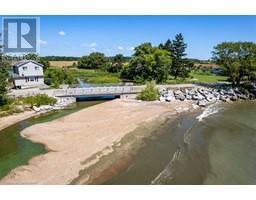49 HEATHER Lane 919 - Rural Walpole, Selkirk, Ontario, CA
Address: 49 HEATHER Lane, Selkirk, Ontario
Summary Report Property
- MKT ID40745022
- Building TypeHouse
- Property TypeSingle Family
- StatusBuy
- Added3 weeks ago
- Bedrooms1
- Bathrooms1
- Area850 sq. ft.
- DirectionNo Data
- Added On08 Aug 2025
Property Overview
Welcome to the vibrant Featherstone Point waterfront community! This cottage gem is only steps from a sandy beach, and features a wonderful open concept design. Step into your light filled combination dining/sitting room overlooking the generous front deck with gazebo. The living room features wide plank floors and an Empire propane fireplace, and opens into the cottage casual kitchen with stylish concrete counter tops, ample cabinet space and a wonderful stand alone wood island, and also provides outdoor access to the second large deck. The primary bedroom, a second smaller sleeping area and 3 piece bath complete this sweet package. A third deck contains two raised vegetable beds and a garden shed, as well as access to the detached single car garage with workbench and space for all the beach toys. Sitting on a large, extra deep lot which is nicely landscaped and includes a firepit, this is the perfect turnkey package for snowbirds, or those seeking summer lake fun. Seasonal occupancy (April-December) with land lease of $4,400 which includes property taxes. (id:51532)
Tags
| Property Summary |
|---|
| Building |
|---|
| Land |
|---|
| Level | Rooms | Dimensions |
|---|---|---|
| Main level | 3pc Bathroom | 10'5'' x 3'11'' |
| Bonus Room | 8'8'' x 9'2'' | |
| Primary Bedroom | 9'4'' x 8'8'' | |
| Kitchen | 14'4'' x 9'6'' | |
| Living room | 14'4'' x 13'6'' | |
| Dining room | 23'2'' x 7'7'' |
| Features | |||||
|---|---|---|---|---|---|
| Crushed stone driveway | Country residential | Gazebo | |||
| Detached Garage | Microwave | Refrigerator | |||
| Stove | Window Coverings | Wall unit | |||


















































