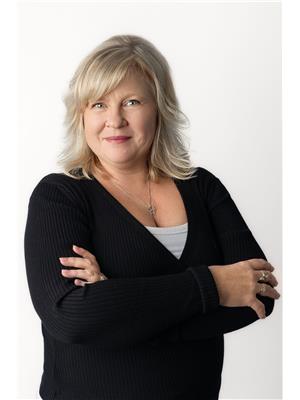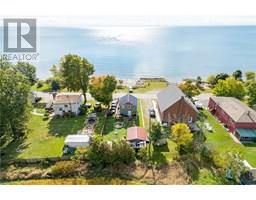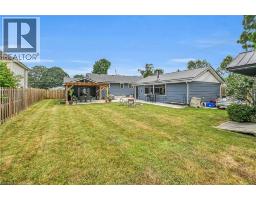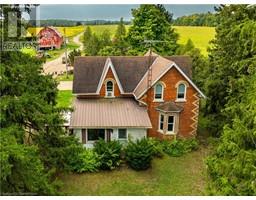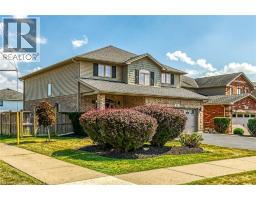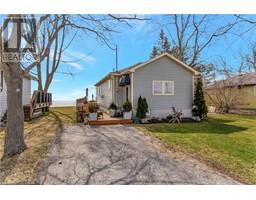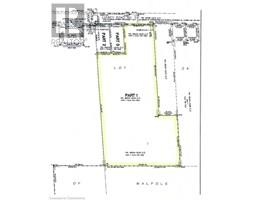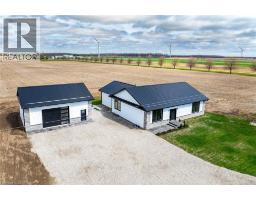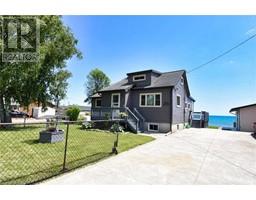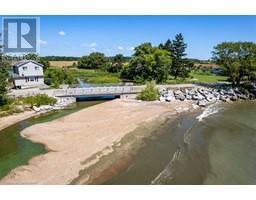976 LAKESHORE Road 065 - Rainham, Selkirk, Ontario, CA
Address: 976 LAKESHORE Road, Selkirk, Ontario
Summary Report Property
- MKT ID40742244
- Building TypeHouse
- Property TypeSingle Family
- StatusBuy
- Added1 days ago
- Bedrooms2
- Bathrooms1
- Area636 sq. ft.
- DirectionNo Data
- Added On30 Aug 2025
Property Overview
Spectacular lakefront escape, right on the water, enjoy private sandy beach, crystal blue lake, lush foliage with mature trees. Cozy 2 bedroom cottage that's been occupied year-round with additional guest bunkie and shed for storage. Ample parking for guests. Enjoy lakefront living with your own private sand beach. Gentle grade to the lake, with solid breakwall - only about a 4 ft drop to the sandy beach with sand bottom when you reach the water. Great for swimming, fishing or kayaking! It features an open concept kitchen/dining and living room with a den/reading area on one side, plus two bedrooms and a four piece bath. Heated & cooled by a heat pump system, cistern for water and holding tank for sanitation. Asphalt shingles are around 5 years old, and the windows are all vinyl. Handy front porch entry into the home, and a good size back deck off the rear patio doors. Three sheds - one for garden tools, and two that could be used as bunkies/extra sleeping quarters. Parking for 4 cars. Enjoy easy lake living here! (id:51532)
Tags
| Property Summary |
|---|
| Building |
|---|
| Land |
|---|
| Level | Rooms | Dimensions |
|---|---|---|
| Main level | 4pc Bathroom | 5'7'' x 7'11'' |
| Primary Bedroom | 10'7'' x 7'11'' | |
| Bedroom | 8'5'' x 7'11'' | |
| Den | 11'6'' x 6'0'' | |
| Living room/Dining room | 17'11'' x 11'1'' | |
| Kitchen | 7'6'' x 11'0'' |
| Features | |||||
|---|---|---|---|---|---|
| Country residential | Refrigerator | Washer | |||







































