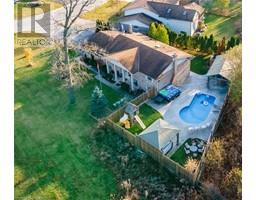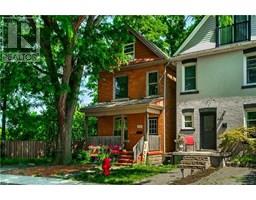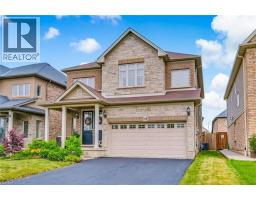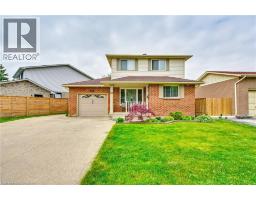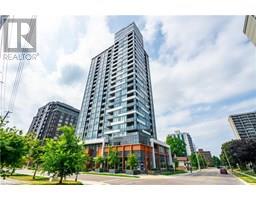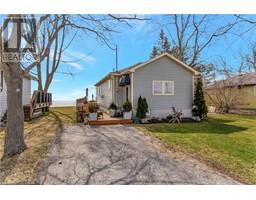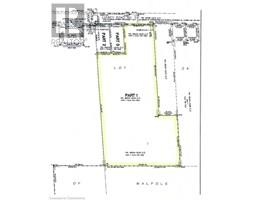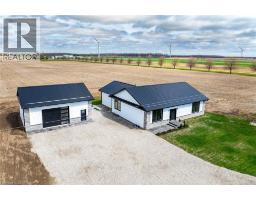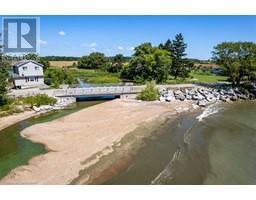1238 LAKESHORE Road 065 - Rainham, Selkirk, Ontario, CA
Address: 1238 LAKESHORE Road, Selkirk, Ontario
Summary Report Property
- MKT ID40758222
- Building TypeHouse
- Property TypeSingle Family
- StatusBuy
- Added1 weeks ago
- Bedrooms3
- Bathrooms2
- Area1140 sq. ft.
- DirectionNo Data
- Added On22 Aug 2025
Property Overview
Welcome to your waterfront oasis on Lake Erie! This charming 3-bedroom, 2-bath bungalow offers stunning lake views, a private beach, and your very own boat launch. Whether you're seeking a year-round home or a relaxing weekend getaway, this property delivers on all fronts. Nestled on just over half an acre, the home features an open-concept layout, updated finishes, and a new furnace (Jan 2024). Fibre optic internet ensures you're always connected. Step outside to a view you can't wait to share! multiple outdoor spaces, pergola, and detached garage with power. Perfect for storage, hobbies, or entertaining. Located just 15 minutes from Cayuga and 20 from Hagersville, A peaceful retreat within easy reach of town conveniences. This home is ideal for anyone craving lakeside living or investors with short-term rental possibilities. Don't miss your chance to own this piece of paradise! (id:51532)
Tags
| Property Summary |
|---|
| Building |
|---|
| Land |
|---|
| Level | Rooms | Dimensions |
|---|---|---|
| Basement | Utility room | 6'3'' x 7'6'' |
| Laundry room | Measurements not available | |
| 4pc Bathroom | Measurements not available | |
| Main level | Bedroom | 6'3'' x 10'3'' |
| Primary Bedroom | 11'0'' x 10'4'' | |
| Sunroom | 7'6'' x 11'3'' | |
| 3pc Bathroom | Measurements not available | |
| Bedroom | 10'9'' x 7'11'' | |
| Living room | 14'0'' x 15'6'' | |
| Eat in kitchen | 19'0'' x 13'9'' |
| Features | |||||
|---|---|---|---|---|---|
| Southern exposure | Country residential | Detached Garage | |||
| Dishwasher | Dryer | Refrigerator | |||
| Stove | Washer | Hood Fan | |||
| Window Coverings | Central air conditioning | ||||












































