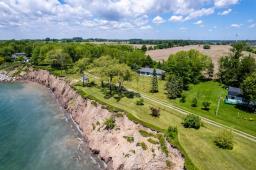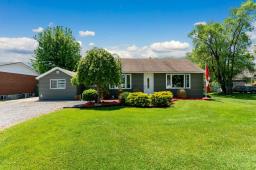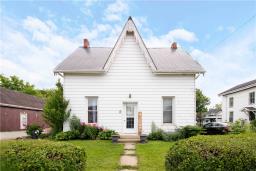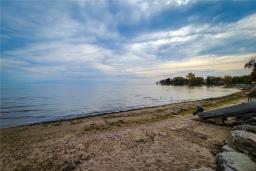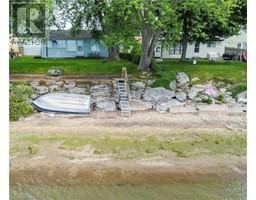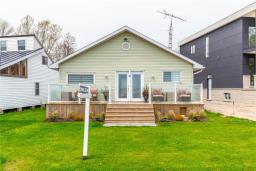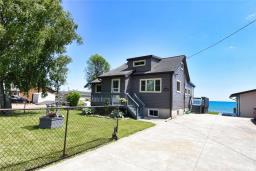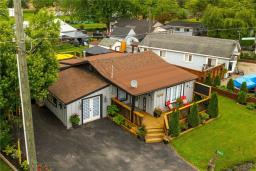22 3RD Street, Selkirk, Ontario, CA
Address: 22 3RD Street, Selkirk, Ontario
2 Beds2 Baths1578 sqftStatus: Buy Views : 350
Price
$674,000
Summary Report Property
- MKT IDH4194609
- Building TypeHouse
- Property TypeSingle Family
- StatusBuy
- Added-34 seconds ago
- Bedrooms2
- Bathrooms2
- Area1578 sq. ft.
- DirectionNo Data
- Added On17 Jul 2024
Property Overview
Substantially updated bungalow with full basement and attached 1.5 car garage (15x27) Big bright living room with vaulted ceiling, spacious kitchen with white cabinets and loads of storage and counter space, separate dining. Sunroom offers lake views and double doors to fabulous deck area. 2 large bedrooms. Huge rec room in basement. Right of way to sandy beach and lake. Updates include 2020 vinyl windows, roof 2023, drywall 2023, plywood subfloor, 2024 vinyl laminate throughout, Generac back up generator will run most of the house in a power outage. Grasshopper solar panel system will be transferred to new owner on close. (id:51532)
Tags
| Property Summary |
|---|
Property Type
Single Family
Building Type
House
Storeys
1
Square Footage
1578 sqft
Title
Freehold
Land Size
73.26 x 0|under 1/2 acre
Built in
1994
Parking Type
Attached Garage,Gravel
| Building |
|---|
Bedrooms
Above Grade
2
Bathrooms
Total
2
Interior Features
Basement Type
Full (Partially finished)
Building Features
Features
Beach, Crushed stone driveway, Country residential
Foundation Type
Poured Concrete
Style
Detached
Architecture Style
Bungalow
Square Footage
1578 sqft
Rental Equipment
None
Structures
Shed
Heating & Cooling
Cooling
Central air conditioning
Heating Type
Forced air
Utilities
Utility Sewer
Holding Tank
Water
Cistern
Exterior Features
Exterior Finish
Vinyl siding
Pool Type
Above ground pool
Neighbourhood Features
Community Features
Quiet Area
Parking
Parking Type
Attached Garage,Gravel
Total Parking Spaces
7
| Level | Rooms | Dimensions |
|---|---|---|
| Basement | Utility room | 26' '' x 8' 2'' |
| Storage | 11' 2'' x 10' 6'' | |
| Storage | 14' '' x 11' '' | |
| 3pc Bathroom | 7' 11'' x 7' 2'' | |
| Recreation room | 18' 6'' x 14' 3'' | |
| Recreation room | 25' 4'' x 19' 6'' | |
| Ground level | Sunroom | 12' '' x 10' 6'' |
| 4pc Bathroom | 11' 1'' x 8' 5'' | |
| Bedroom | 12' 9'' x 11' 1'' | |
| Primary Bedroom | 17' 4'' x 14' 5'' | |
| Kitchen | 14' 6'' x 10' 4'' | |
| Dining room | 14' 7'' x 7' 8'' | |
| Living room | 18' '' x 14' 7'' | |
| Mud room | 12' 10'' x 11' 11'' |
| Features | |||||
|---|---|---|---|---|---|
| Beach | Crushed stone driveway | Country residential | |||
| Attached Garage | Gravel | Central air conditioning | |||



















































