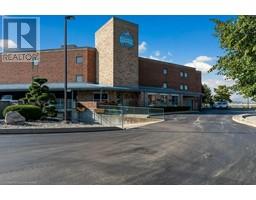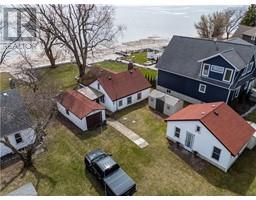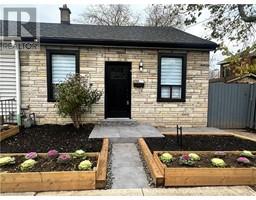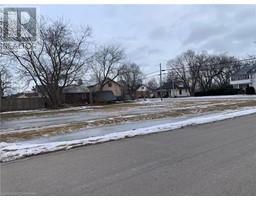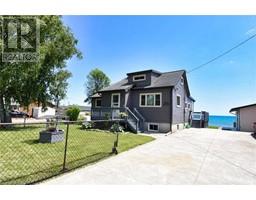22 6TH Street 883 - Selkirk, Selkirk, Ontario, CA
Address: 22 6TH Street, Selkirk, Ontario
Summary Report Property
- MKT ID40715758
- Building TypeHouse
- Property TypeSingle Family
- StatusBuy
- Added8 hours ago
- Bedrooms2
- Bathrooms1
- Area970 sq. ft.
- DirectionNo Data
- Added On06 May 2025
Property Overview
Walking distance to Lake Erie this charming 2 bedroom, year round cottage is set in a tranquil rural setting, and offers the perfect escape from the hustle and bustle of city life. Situated on a spacious lot, at the end of a quiet dead end street, this property promises privacy and serenity. The large yard is ideal for outdoor activities, gardening, or simply relaxing. The long driveway offers lots of parking. The cottage is within walking distance to the lake, and offers lake views from the expansive deck. Inside you will find open concept kitchen with loads of cupboards and counter space, and bright living area with large front window. Master bedroom boasts ensuite privileges, 3 piece bath with spa like shower. Additional features include in suite laundry, forced air natural gas furnace, gas line to BBQ, and a convenient shed for storage, adding to the comfort and functionality of this delightful home. (id:51532)
Tags
| Property Summary |
|---|
| Building |
|---|
| Land |
|---|
| Level | Rooms | Dimensions |
|---|---|---|
| Main level | Mud room | 7'5'' x 5'4'' |
| Laundry room | 11'8'' x 7'8'' | |
| 3pc Bathroom | 7'8'' x 7'5'' | |
| Primary Bedroom | 17'1'' x 10'0'' | |
| Bedroom | 11'9'' x 10'5'' | |
| Kitchen | 10'6'' x 10'0'' | |
| Living room/Dining room | 16'3'' x 15'3'' |
| Features | |||||
|---|---|---|---|---|---|
| Crushed stone driveway | Country residential | Dishwasher | |||
| Dryer | Microwave | Stove | |||
| Washer | Window air conditioner | ||||

































