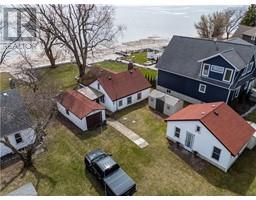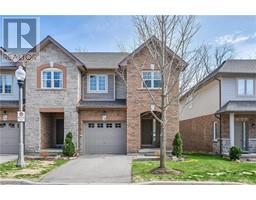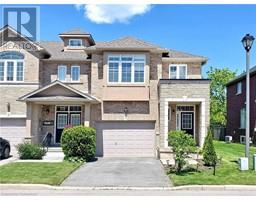122 PETER Street 102 - Strathcona, Hamilton, Ontario, CA
Address: 122 PETER Street, Hamilton, Ontario
Summary Report Property
- MKT ID40662308
- Building TypeHouse
- Property TypeSingle Family
- StatusBuy
- Added11 weeks ago
- Bedrooms4
- Bathrooms3
- Area1567 sq. ft.
- DirectionNo Data
- Added On11 Apr 2025
Property Overview
Great west end location. Steps to trendy Locke St's restaurants and shops, and 1/2 block to Victoria Park. Substantially renovated in 2024, this semi offers updated flooring throughout, 6 new appliances, two refreshed modern kitchens with 2024 cabinetry with quartz counters, 3 updated bathrooms with glass and tile showers. Lower level has been set up for in-law suite with its own bathroom and kitchen, in addition to the main house that offers 4 bedrooms and two bathrooms. Recent R32 attic insulation, roof shingles. Updated front walk and raised garden bed, private fully fenced rear yard with relaxing deck, and shed for additional storage. Conveniently located 10 minutes to McMaster University and quick access to the 403 for easy commuting. (id:51532)
Tags
| Property Summary |
|---|
| Building |
|---|
| Land |
|---|
| Level | Rooms | Dimensions |
|---|---|---|
| Second level | Other | 5'0'' x 5'10'' |
| 4pc Bathroom | 7'8'' x 6'8'' | |
| Bedroom | 11'5'' x 8'9'' | |
| Primary Bedroom | 12'3'' x 10'2'' | |
| Basement | Other | 12'0'' x 6'5'' |
| Laundry room | 11'3'' x 11'8'' | |
| 3pc Bathroom | 7'3'' x 6'5'' | |
| Bonus Room | 12'2'' x 10'10'' | |
| Recreation room | 17'0'' x 7'10'' | |
| Kitchen | 9'8'' x 6'10'' | |
| Main level | 3pc Bathroom | 8'3'' x 4'7'' |
| Bedroom | 9'3'' x 8'0'' | |
| Bedroom | 10'0'' x 8'4'' | |
| Kitchen | 12'4'' x 9'2'' | |
| Dining room | 11'8'' x 9'4'' | |
| Living room | 14'9'' x 12'0'' | |
| Mud room | 10'0'' x 4'0'' | |
| Foyer | 12'0'' x 3'8'' |
| Features | |||||
|---|---|---|---|---|---|
| In-Law Suite | Dryer | Refrigerator | |||
| Stove | Washer | Window Coverings | |||
| Central air conditioning | |||||





































































