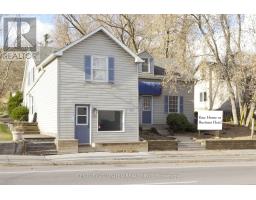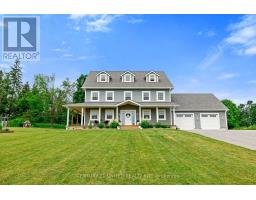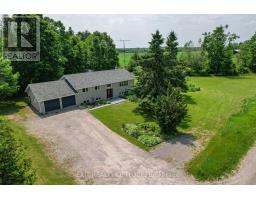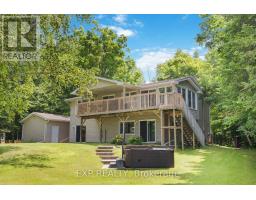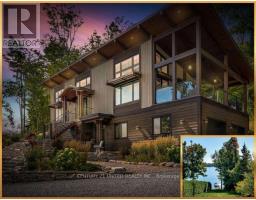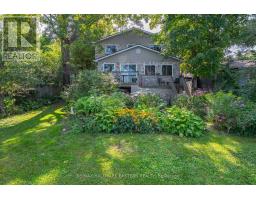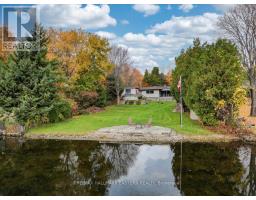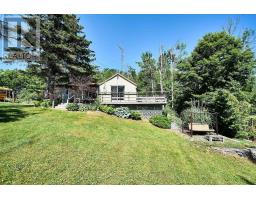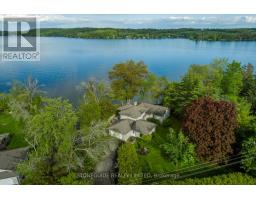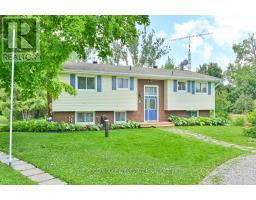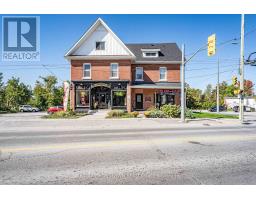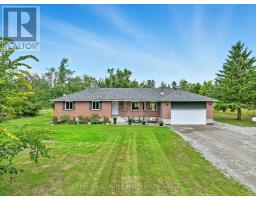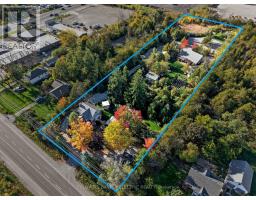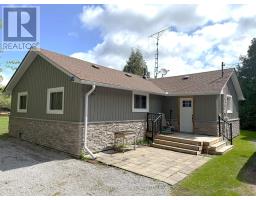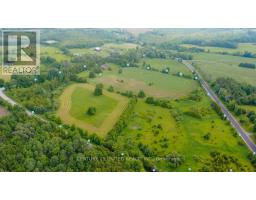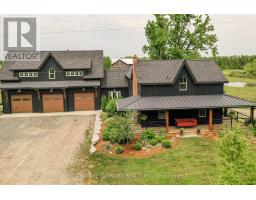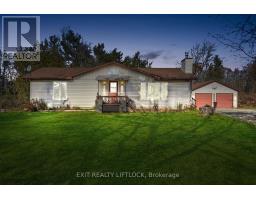1243 SEVENTH LINE, Selwyn, Ontario, CA
Address: 1243 SEVENTH LINE, Selwyn, Ontario
Summary Report Property
- MKT IDX12374391
- Building TypeHouse
- Property TypeSingle Family
- StatusBuy
- Added23 weeks ago
- Bedrooms3
- Bathrooms3
- Area1100 sq. ft.
- DirectionNo Data
- Added On09 Sep 2025
Property Overview
Welcome to the sweet spot of Selwyn township: 15 minutes from downtown Peterborough, 8 minutes to the village of Lakefield, and 5 minutes from Bridgenorth. This is 1243 7th Line of Selwyn. This characterful Tudor Style raised bungalow sits on an elegant two acres of serenity. With three bedrooms, three bathrooms, and three family rooms, in addition to an eat in kitchen and formal dining room, your crew will have all the space they need to spend quality time together and quieter times apart. Two lower level walkouts and a walkout from the kitchen to the deck and gazebo will draw you outside to the lush acreage of expertly designed and low maintenance perennial gardens, a water fountain and a wooded area with an enchanted secret path leading to a babbling creek. The detached two car garage features an additional carport parking space and a greenhouse off the back. If you value gathering with loved ones, quiet spaces to reflect, room to grow, and outdoor living, this just might be the one for you. (id:51532)
Tags
| Property Summary |
|---|
| Building |
|---|
| Land |
|---|
| Level | Rooms | Dimensions |
|---|---|---|
| Basement | Recreational, Games room | 3.7 m x 3.21 m |
| Other | 3.8 m x 4.59 m | |
| Den | 4.01 m x 2.55 m | |
| Laundry room | 3.59 m x 4.79 m | |
| Pantry | 4.27 m x 1.26 m | |
| Family room | 8.48 m x 4.48 m | |
| Bathroom | 1.16 m x 1.36 m | |
| Main level | Bathroom | 1.34 m x 2.36 m |
| Bathroom | 1.96 m x 2.33 m | |
| Bedroom | 3.15 m x 3.14 m | |
| Bedroom | 3.13 m x 3.44 m | |
| Eating area | 2.85 m x 1.73 m | |
| Dining room | 2.97 m x 2.85 m | |
| Kitchen | 3.36 m x 3.62 m | |
| Living room | 5.73 m x 4.71 m | |
| Primary Bedroom | 3.39 m x 3.56 m |
| Features | |||||
|---|---|---|---|---|---|
| Level lot | Wooded area | Open space | |||
| Flat site | Wetlands | Dry | |||
| Level | Gazebo | Detached Garage | |||
| Garage | Garage door opener remote(s) | Water Heater | |||
| Water purifier | Water softener | Dishwasher | |||
| Dryer | Microwave | Stove | |||
| Washer | Window Coverings | Refrigerator | |||
| Separate entrance | Walk out | Fireplace(s) | |||











































