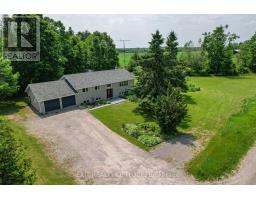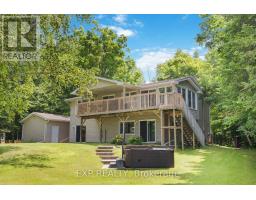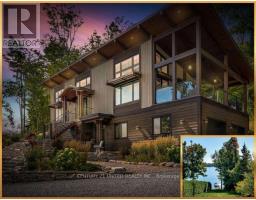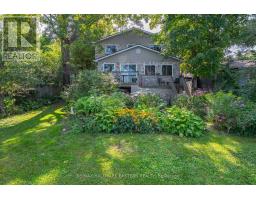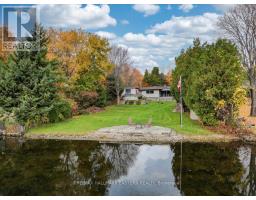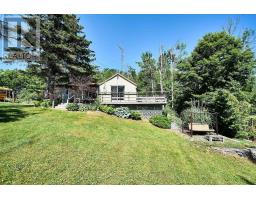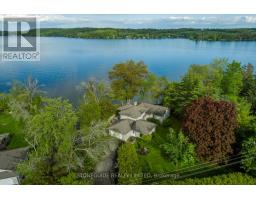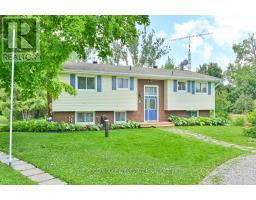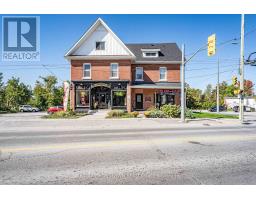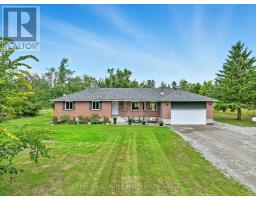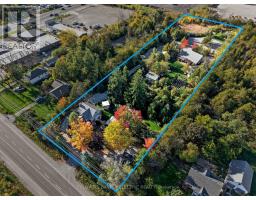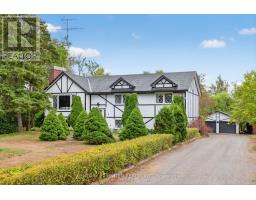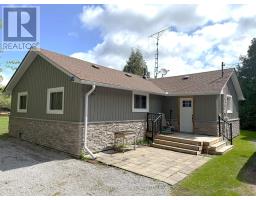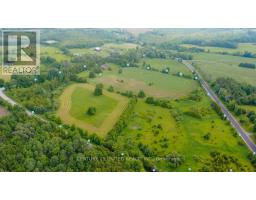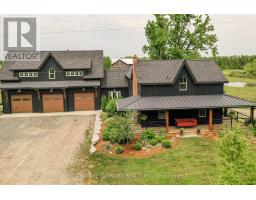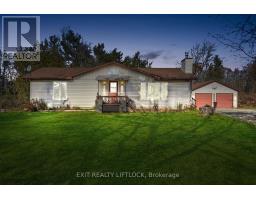187 KILDEER LANE, Selwyn, Ontario, CA
Address: 187 KILDEER LANE, Selwyn, Ontario
Summary Report Property
- MKT IDX12532726
- Building TypeHouse
- Property TypeSingle Family
- StatusBuy
- Added12 weeks ago
- Bedrooms5
- Bathrooms4
- Area3000 sq. ft.
- DirectionNo Data
- Added On17 Nov 2025
Property Overview
Experience rural living at its finest in this professionally custom-built 2019 modern farmhouse. Over 3,000 sq ft of quality craftsmanship situated on 3 acres of land in the sought-after Windward Sands waterfront community along Pigeon Lake. This expansive home features 5 bedrooms plus a den & 3.5 bathrooms. The center of the home features a remarkable 4 storey oak staircase & offers plenty of natural light throughout. Enjoy cooking in chef-inspired kitchen with gas range, farmhouse sink, wine fridge, granite countertops, & soft-close custom cabinetry. Host family gatherings indoors in the open concept layout or outdoors on the fully covered wrap around deck. Upstairs the primary suite includes a spa-style ensuite with dual shower heads, double vanity, & private balcony where you can watch the sunrise with a cup of coffee. The third floor is equipped with an in-law suite with 1 bedroom, office, full bath & additional private living quarters. The lower level features a den, natural gas furnace & awaits your final touches. The low maintenance exterior is covered in quality Hardie Board siding, has an ICF foundation & offers a 30' x 26' garage with oversized 8' x 9' doors. Keep your family & pets safe in the fully fenced yard with a private gate. Take part in the exclusive Windward Sands community with lake access, boat launch, 2 waterfront parks with paddle boards & beach. Community events include a Canada Day celebration with fireworks, annual corn roast, potlucks & a shared library - all for just $100/year (or $250/year with dock). Create lasting memories on your own private piece of land with the privilege of waterfront community living. Only 1.5hr from the GTA and 20 minutes to Peterborough. (id:51532)
Tags
| Property Summary |
|---|
| Building |
|---|
| Land |
|---|
| Level | Rooms | Dimensions |
|---|---|---|
| Second level | Primary Bedroom | 7.34 m x 4.03 m |
| Bedroom 2 | 4.5 m x 3.76 m | |
| Bedroom 3 | 4.47 m x 3.33 m | |
| Bedroom 4 | 3.92 m x 4.03 m | |
| Third level | Study | 2.59 m x 4.94 m |
| Sitting room | 8.64 m x 7.98 m | |
| Bedroom 5 | 3.26 m x 3.03 m | |
| Office | 4.51 m x 2.84 m | |
| Basement | Den | 2.92 m x 2.7 m |
| Study | 1.36 m x 2.87 m | |
| Recreational, Games room | 11.65 m x 9.81 m | |
| Main level | Living room | 4.51 m x 3.06 m |
| Family room | 4.41 m x 10.02 m | |
| Dining room | 4.18 m x 4.04 m | |
| Kitchen | 3.41 m x 4.18 m | |
| Laundry room | 2.26 m x 2.58 m | |
| Foyer | 2.97 m x 1.55 m |
| Features | |||||
|---|---|---|---|---|---|
| Flat site | Lighting | In-Law Suite | |||
| Attached Garage | Garage | Garage door opener remote(s) | |||
| Water Heater - Tankless | Water Heater | Water Treatment | |||
| Dishwasher | Dryer | Stove | |||
| Washer | Window Coverings | Wine Fridge | |||
| Refrigerator | None | Separate Heating Controls | |||




















































