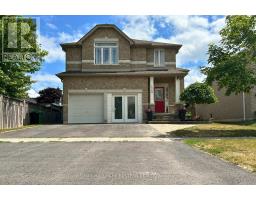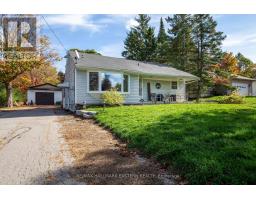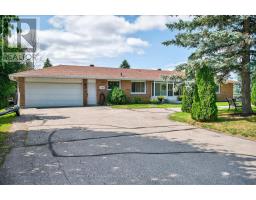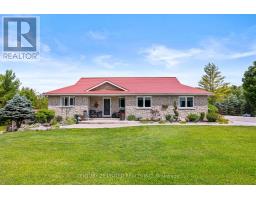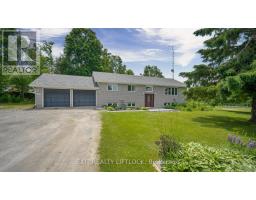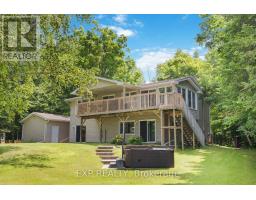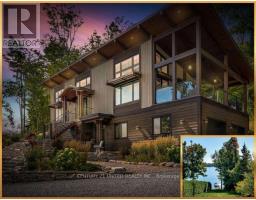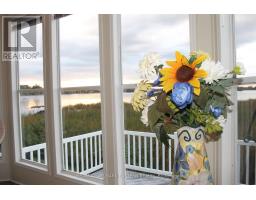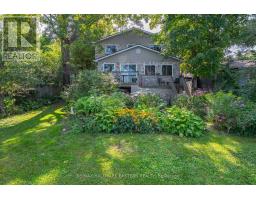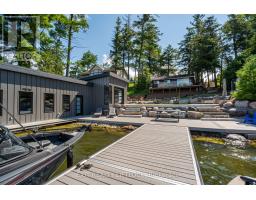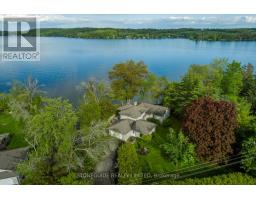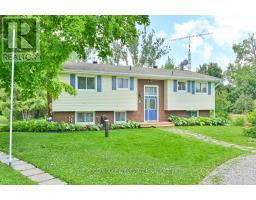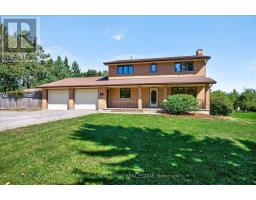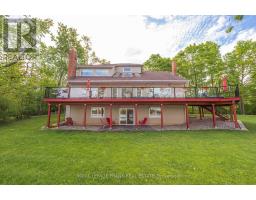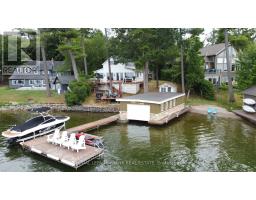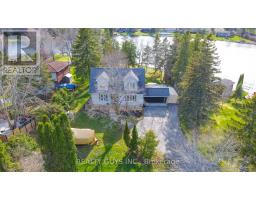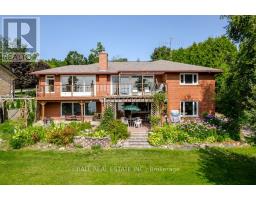1682 POPLAR POINT ROAD S, Selwyn, Ontario, CA
Address: 1682 POPLAR POINT ROAD S, Selwyn, Ontario
Summary Report Property
- MKT IDX12090697
- Building TypeHouse
- Property TypeSingle Family
- StatusBuy
- Added2 days ago
- Bedrooms3
- Bathrooms1
- Area1100 sq. ft.
- DirectionNo Data
- Added On23 Oct 2025
Property Overview
Solid year-round waterfront home or cottage on Chemong Lake with 75 ft of clean shoreline, excellent swimming, and open western exposure for stunning sunsets. Located on the Trent-Severn Waterway, this is ideal for anyone who wants full access to one of Ontarios best boating and fishing systems. This 3 bedroom, 1 bathroom home sits on a private, tree-lined lot with an open-concept layout, large windows facing the lake, and a walkout to a 27' x 12' deck. The kitchen is equipped with stainless steel appliances and a functional island, making it a great space for everyday living and entertaining. A lakeside shed offers storage for all your gear and water toys. Easy access on a year-round municipal road. Just 10 minutes to Bridgenorth, 12 to Lakefield, and 20 to Peterborough offering quick access to groceries, restaurants, schools, and more. (id:51532)
Tags
| Property Summary |
|---|
| Building |
|---|
| Land |
|---|
| Level | Rooms | Dimensions |
|---|---|---|
| Main level | Bedroom | 2.961 m x 2.741 m |
| Bathroom | 2.734 m x 2.002 m | |
| Kitchen | 3.447 m x 2.93 m | |
| Dining room | 3.231 m x 2.957 m | |
| Living room | 6.067 m x 4.775 m | |
| Upper Level | Primary Bedroom | 6.224 m x 3.432 m |
| Bedroom 2 | 4.145 m x 3.073 m |
| Features | |||||
|---|---|---|---|---|---|
| Wooded area | Waterway | Level | |||
| No Garage | Water Heater | Dishwasher | |||
| Stove | Refrigerator | None | |||
| Separate Heating Controls | |||||

































