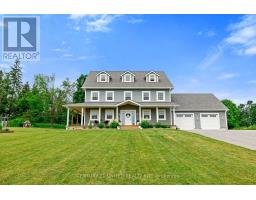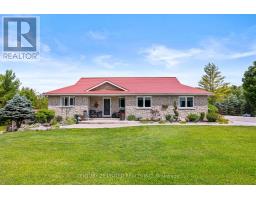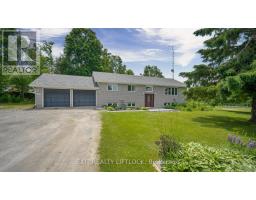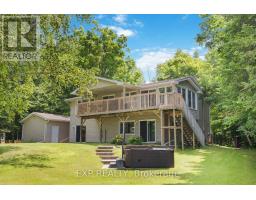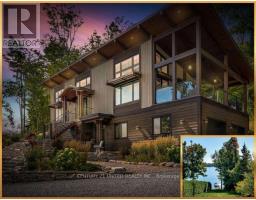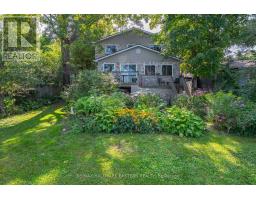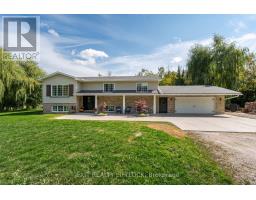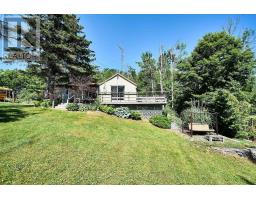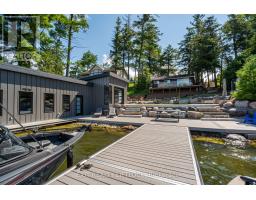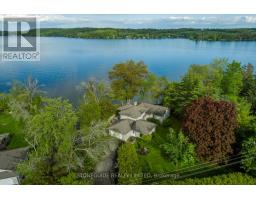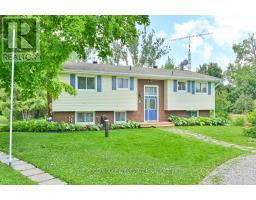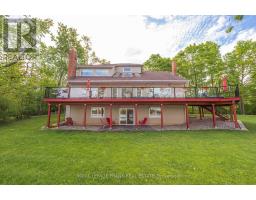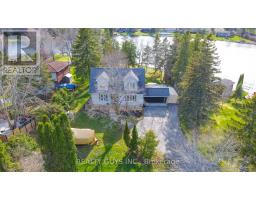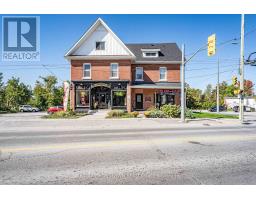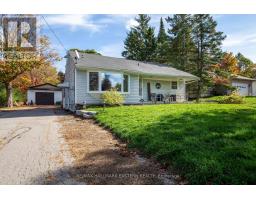919 SKYLINE ROAD, Selwyn, Ontario, CA
Address: 919 SKYLINE ROAD, Selwyn, Ontario
Summary Report Property
- MKT IDX12396454
- Building TypeHouse
- Property TypeSingle Family
- StatusBuy
- Added9 weeks ago
- Bedrooms4
- Bathrooms3
- Area1500 sq. ft.
- DirectionNo Data
- Added On14 Sep 2025
Property Overview
Welcome to 919 Skyline Road in beautiful Ennismore! This generationally owned bungalow with a walkout has never been on the market and offers a rare opportunity to enjoy waterfront living on Chemong Lake. Set on a private 0.74-acre lot with just under 100 feet of frontage, this well-loved and meticulously maintained home features four bedrooms, 2.5 baths, and incredible views from the oversized deck. Enjoy lakeside living with your 30-foot aluminum dock, offering approximately 5 feet of deep, clean water off the dockperfect for swimming, boating, or simply relaxing. Offering just under 3000 square feet of living space, the custom kitchen provides both style and functionality, while the bright, open layout is filled with natural light through large updated windows. The walkout lower level, with its own separate entrance, presents excellent in-law potential and a fantastic layout for extended family or guests. Pride of ownership is evident throughout, making this a truly special property. Perfectly located just 15 minutes from Peterborough and 5 minutes to Bridgenorth, this home combines convenience with peaceful lakeside living. (id:51532)
Tags
| Property Summary |
|---|
| Building |
|---|
| Land |
|---|
| Level | Rooms | Dimensions |
|---|---|---|
| Basement | Bedroom 4 | 3.14 m x 3.75 m |
| Other | 3.97 m x 4.43 m | |
| Bathroom | 1.87 m x 4.38 m | |
| Utility room | 3.44 m x 4.92 m | |
| Cold room | 1.75 m x 2.61 m | |
| Recreational, Games room | 4.27 m x 12.57 m | |
| Main level | Foyer | 2.74 m x 2.76 m |
| Kitchen | 3.51 m x 4.54 m | |
| Dining room | 4.29 m x 5.29 m | |
| Living room | 4.29 m x 6.05 m | |
| Primary Bedroom | 3.53 m x 4.4 m | |
| Bedroom 2 | 2.83 m x 3.08 m | |
| Bedroom 3 | 2.81 m x 4.27 m | |
| Bathroom | 1.59 m x 3.08 m | |
| Bathroom | 1.25 m x 2.03 m |
| Features | |||||
|---|---|---|---|---|---|
| Cul-de-sac | Sloping | No Garage | |||
| Water Heater | Blinds | Dishwasher | |||
| Dryer | Microwave | Stove | |||
| Washer | Refrigerator | Walk out | |||
| Central air conditioning | Fireplace(s) | ||||




















































