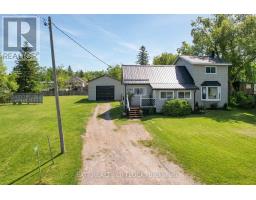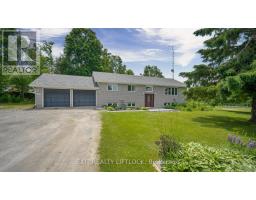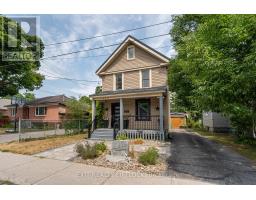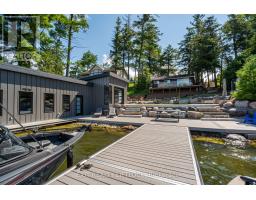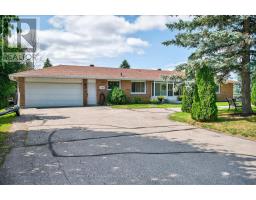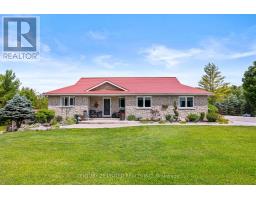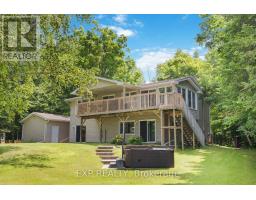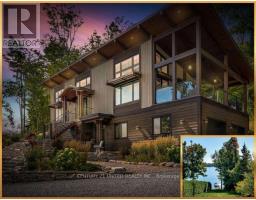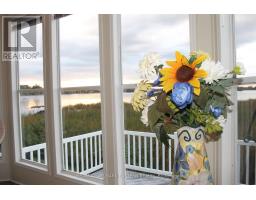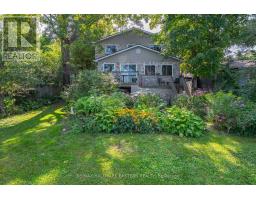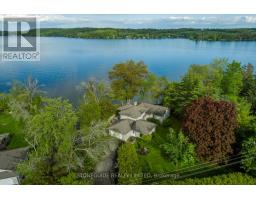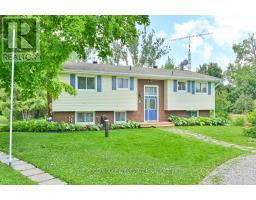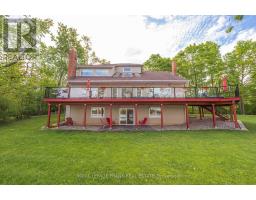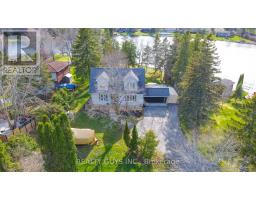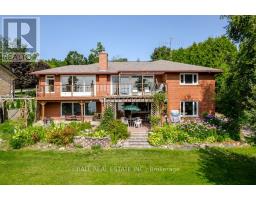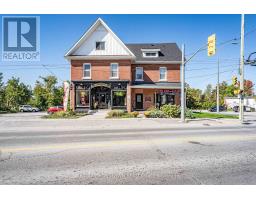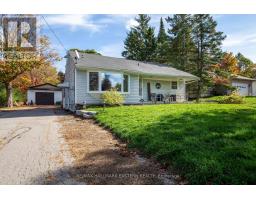290 MCCLENNAN DRIVE, Selwyn, Ontario, CA
Address: 290 MCCLENNAN DRIVE, Selwyn, Ontario
Summary Report Property
- MKT IDX12411906
- Building TypeHouse
- Property TypeSingle Family
- StatusBuy
- Added3 days ago
- Bedrooms4
- Bathrooms3
- Area1500 sq. ft.
- DirectionNo Data
- Added On03 Nov 2025
Property Overview
Welcome to Royal Oak Estates! Where this stunning 4-bedroom, 3-bathroom home is set on a private 1.24-acre lot, offering the perfect blend of space, comfort, and tranquility just 15 minutes from Peterborough. Step inside to find an updated kitchen with sleek quartz countertops, abundant storage, and a walk-out to an oversized deck with gazebo, perfect for entertaining or relaxing evenings outdoors. Hardwood floors and soaring 9' ceilings enhance the airy feel of the main level, while large windows flood the home with natural light. The finished lower level adds incredible versatility, with space for a family room, home gym, or office. Complete with 2 additional bedrooms, a 4-piece bath, and a separate entrance, its ideal for a potential in-law suite. Outdoors, the treed yard offers privacy and endless opportunities for recreation. A second driveway and a workable garden make this property both functional and inviting for families, hobbyists, and gardeners alike. Parking is never an issue with the attached double garage and extra-long driveway, providing space for 10+ vehicles. Don't miss your chance to own this spacious family home in the highly sought-after Royal Oak Estates community! (id:51532)
Tags
| Property Summary |
|---|
| Building |
|---|
| Land |
|---|
| Level | Rooms | Dimensions |
|---|---|---|
| Lower level | Laundry room | 3.87 m x 3.33 m |
| Bathroom | 2.79 m x 1.53 m | |
| Recreational, Games room | 12.21 m x 11.53 m | |
| Bedroom 3 | 3.89 m x 2.67 m | |
| Bedroom 4 | 3.86 m x 2.67 m | |
| Main level | Kitchen | 4.03 m x 4 m |
| Living room | 5.53 m x 4.55 m | |
| Dining room | 3.66 m x 3.63 m | |
| Primary Bedroom | 8.14 m x 4.55 m | |
| Bathroom | 2.43 m x 1.52 m | |
| Bedroom 2 | 3.47 m x 3.16 m | |
| Bathroom | 2.43 m x 2.19 m |
| Features | |||||
|---|---|---|---|---|---|
| Wooded area | Irregular lot size | Flat site | |||
| Carpet Free | Attached Garage | Garage | |||
| Water softener | Water Treatment | Dishwasher | |||
| Microwave | Stove | Window Coverings | |||
| Refrigerator | Separate entrance | Walk-up | |||
| None | |||||



















































