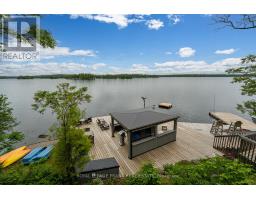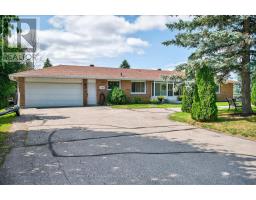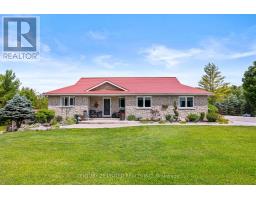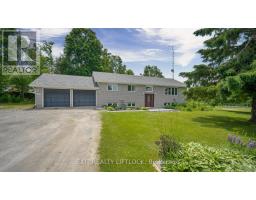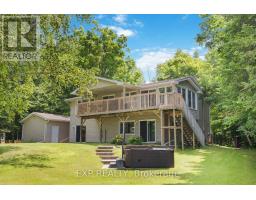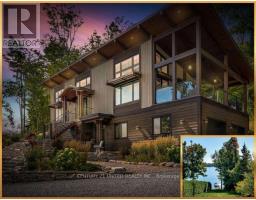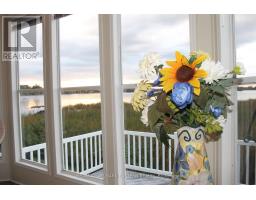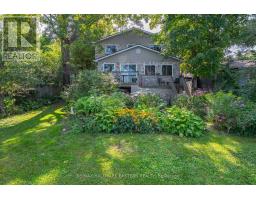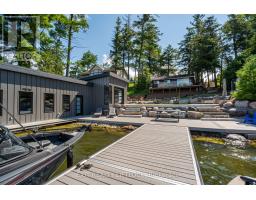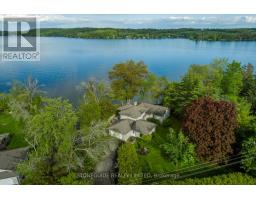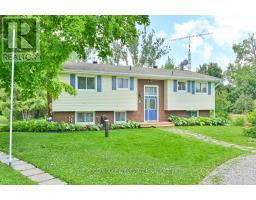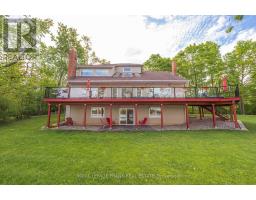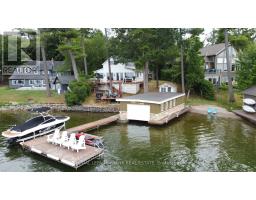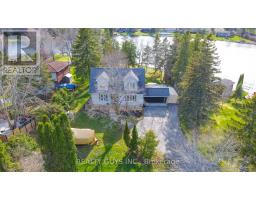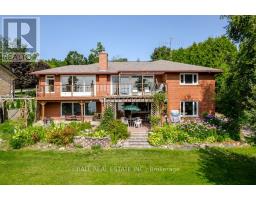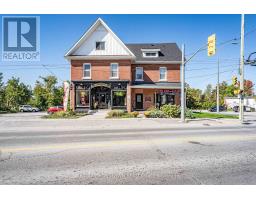2832 FIRE ROUTE 47, Selwyn, Ontario, CA
Address: 2832 FIRE ROUTE 47, Selwyn, Ontario
Summary Report Property
- MKT IDX12359226
- Building TypeHouse
- Property TypeSingle Family
- StatusBuy
- Added9 weeks ago
- Bedrooms5
- Bathrooms4
- Area3000 sq. ft.
- DirectionNo Data
- Added On22 Aug 2025
Property Overview
This exceptional four-season lake home sits on rugged Canadian Shield on Lower Stony with sweeping lake and island views, towering pines, and clean, deep swimming frontage. The home features five bedrooms and four bathrooms, with a well-designed layout that includes a main-floor primary suite, open-concept kitchen and dining with granite countertops, vaulted living room with woodstove, and walkouts to a screened porch and expansive lakeside deck. Hardwood floors run throughout the main level, tying together the warm, natural aesthetic. Upstairs, two additional bedrooms, a full bath, and a spacious family room provide room for family and guests to enjoy. Outdoors, extensive stone landscaping leads to a firepit overlooking the lake. A large dock system with two boat lifts makes for effortless boating and ample space to enjoy activities at the water's edge. Located just 10 minutes north of Lakefield, this property is in one of the most sought-after areas of Stoney Lake. Offered turnkey with furnishings included, its ready to be enjoyed from the moment you arrive. Click "More Photos", below, for aerial video, additional photos and more. (id:51532)
Tags
| Property Summary |
|---|
| Building |
|---|
| Land |
|---|
| Level | Rooms | Dimensions |
|---|---|---|
| Second level | Family room | 6.39 m x 6.45 m |
| Bedroom 4 | 3.73 m x 5.21 m | |
| Bedroom 5 | 6.13 m x 4.23 m | |
| Bathroom | 2.38 m x 2.62 m | |
| Basement | Utility room | 6.23 m x 6.18 m |
| Other | 6.08 m x 3.63 m | |
| Other | 8.68 m x 8.69 m | |
| Main level | Living room | 5.33 m x 7.85 m |
| Bathroom | 2.03 m x 1.69 m | |
| Laundry room | 2.92 m x 1.69 m | |
| Dining room | 4.01 m x 4.2 m | |
| Kitchen | 4.46 m x 3.98 m | |
| Foyer | 1.94 m x 4 m | |
| Sunroom | 7.02 m x 2.27 m | |
| Primary Bedroom | 6.13 m x 3.79 m | |
| Bathroom | 2.48 m x 2.69 m | |
| Bedroom 2 | 4.07 m x 6.45 m | |
| Bedroom 3 | 4.07 m x 6.41 m | |
| Bathroom | 2.96 m x 1.7 m |
| Features | |||||
|---|---|---|---|---|---|
| Wooded area | Irregular lot size | Sloping | |||
| No Garage | Central Vacuum | Dishwasher | |||
| Dryer | Furniture | Stove | |||
| Washer | Refrigerator | Wall unit | |||




















































