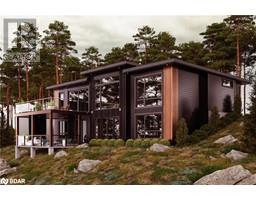1962 ELANA Drive SE53 - Rural Severn, Severn, Ontario, CA
Address: 1962 ELANA Drive, Severn, Ontario
Summary Report Property
- MKT ID40665283
- Building TypeHouse
- Property TypeSingle Family
- StatusBuy
- Added5 weeks ago
- Bedrooms3
- Bathrooms4
- Area2646 sq. ft.
- DirectionNo Data
- Added On19 Dec 2024
Property Overview
Top 5 Reasons You Will Love This Home: 1) Step into this impeccably maintained ranch bungalow, where every detail is thoughtfully designed for effortless entertaining and relaxed living 2) Enjoy a wonderful sense of community in this prime location, with easy access to in-town amenities, major highways, renowned ski resorts, and esteemed local schools 3) Flowing main level boasting an open-concept kitchen, formal dining room, bright living room, three sizeable bedrooms, and the convenience of main floor laundry 4) Expansive basement recreation room, highlighted by a wet bar, cozy gas fireplace, and built-in cabinets, creates the perfect ambiance for lively gatherings or a peaceful retreat, while the triple car garage and fully insulated 936 square foot detached garage provide ultimate storage and workspace, offering endless possibilities for hobbies or extra storage 5) Tranquil, beautifully manicured yard, featuring an inviting inground pool, becomes a picturesque outdoor oasis, ideal for summer enjoyment and leisurely escapes. 2,646 fin.sq.ft. Age 11. Visit our website for more detailed information. (id:51532)
Tags
| Property Summary |
|---|
| Building |
|---|
| Land |
|---|
| Level | Rooms | Dimensions |
|---|---|---|
| Basement | 4pc Bathroom | Measurements not available |
| Recreation room | 46'3'' x 29'9'' | |
| Main level | Laundry room | 10'10'' x 5'7'' |
| 4pc Bathroom | Measurements not available | |
| Bedroom | 10'3'' x 9'3'' | |
| Bedroom | 11'4'' x 11'2'' | |
| Full bathroom | Measurements not available | |
| Primary Bedroom | 14'11'' x 12'2'' | |
| 2pc Bathroom | Measurements not available | |
| Living room | 10'10'' x 5'7'' | |
| Dining room | 16'8'' x 10'7'' | |
| Kitchen | 10'11'' x 9'9'' |
| Features | |||||
|---|---|---|---|---|---|
| Wet bar | Paved driveway | Attached Garage | |||
| Dishwasher | Dryer | Microwave | |||
| Stove | Wet Bar | Washer | |||
| Central air conditioning | |||||





























































