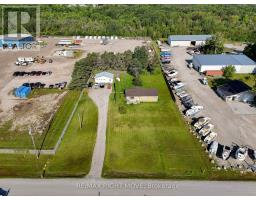3329 NEW BRAILEY Line SE53 - Rural Severn, Severn, Ontario, CA
Address: 3329 NEW BRAILEY Line, Severn, Ontario
Summary Report Property
- MKT ID40715158
- Building TypeHouse
- Property TypeSingle Family
- StatusBuy
- Added9 weeks ago
- Bedrooms3
- Bathrooms3
- Area2539 sq. ft.
- DirectionNo Data
- Added On09 Apr 2025
Property Overview
Welcome to a truly special place—this beautiful raised bungalow sits on around 3 acres of peaceful, scenic land, offering the perfect blend of comfort, nature, and convenience. Whether you're looking for a quiet retreat or the ultimate family property, this one checks all the boxes. Imagine waking up to the sight of deer strolling through your backyard, sipping your morning coffee on the spacious deck, or spending summer days relaxing by the above-ground pool, seamlessly built into the deck for easy entertaining. The property even features its own private pond, adding to the tranquil atmosphere. Step inside to a bright, open-concept main floor that creates a warm and welcoming atmosphere—perfect for everyday living and entertaining. The spacious layout flows effortlessly from the living room to the dining area and kitchen, with large windows that bring in natural light and showcase the stunning views outside. This inviting home offers a fully finished basement, perfect for extra living space, a rec room, or hosting guests. The layout is warm and functional, designed with both everyday living and entertaining in mind. Located just minutes from the highway, and a short drive to both Orillia and Muskoka, you're never far from city amenities, lake adventures, or cottage country charm. This is more than a home—it’s a lifestyle. (id:51532)
Tags
| Property Summary |
|---|
| Building |
|---|
| Land |
|---|
| Level | Rooms | Dimensions |
|---|---|---|
| Lower level | 2pc Bathroom | 7'10'' x 2'5'' |
| Bedroom | 20'3'' x 14'9'' | |
| Laundry room | 17'10'' x 15'3'' | |
| Family room | 21'3'' x 30'4'' | |
| Main level | 3pc Bathroom | 9'3'' x 8'0'' |
| 5pc Bathroom | 11'3'' x 5'5'' | |
| Bedroom | 17'9'' x 12'2'' | |
| Primary Bedroom | 14'8'' x 13'9'' | |
| Kitchen | 12'0'' x 14'1'' | |
| Living room | 21'3'' x 16'3'' | |
| Dining room | 11'6'' x 14'1'' |
| Features | |||||
|---|---|---|---|---|---|
| Skylight | Country residential | Sump Pump | |||
| Automatic Garage Door Opener | Attached Garage | Central Vacuum | |||
| Dishwasher | Dryer | Refrigerator | |||
| Stove | Washer | Microwave Built-in | |||
| Central air conditioning | |||||





































