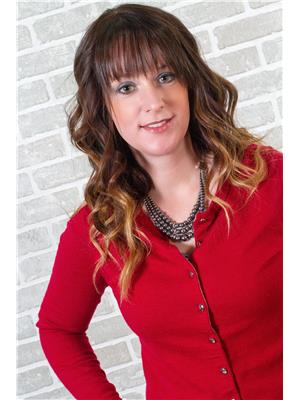10122 98 Street, Sexsmith, Alberta, CA
Address: 10122 98 Street, Sexsmith, Alberta
Summary Report Property
- MKT IDA2210081
- Building TypeHouse
- Property TypeSingle Family
- StatusBuy
- Added1 weeks ago
- Bedrooms5
- Bathrooms3
- Area1140 sq. ft.
- DirectionNo Data
- Added On09 Apr 2025
Property Overview
Fully developed bi-level home with a double garage featuring 5 bedrooms and 3 full bathrooms. The main floor offers a welcoming living room with hardwood floors and vaulted ceilings, a kitchen with updated countertops, vinyl flooring and stainless steel appliances. Garden doors off the dining room lead to a covered deck and a west-facing, fully fenced yard complete with a firepit and shed. Upstairs includes 3 bedrooms, including a primary suite with a walk-in closet, 3pc ensuite, and an updated 4pc main bath with a relaxing soaker tub. The basement boasts laminate flooring throughout, 2 more bedrooms, a spacious family room with a cozy wood stove, and another large 4pc bathroom. Laundry room includes washer and dryer. Extras include a heated garage with built-in shelving and tons of parking space. Book your showing today! (id:51532)
Tags
| Property Summary |
|---|
| Building |
|---|
| Land |
|---|
| Level | Rooms | Dimensions |
|---|---|---|
| Lower level | Bedroom | 9.58 Ft x 12.00 Ft |
| Bedroom | 9.00 Ft x 10.00 Ft | |
| 4pc Bathroom | 9.75 Ft x 12.75 Ft | |
| Main level | Primary Bedroom | 11.25 Ft x 16.75 Ft |
| Bedroom | 7.67 Ft x 9.00 Ft | |
| Bedroom | 8.67 Ft x 11.00 Ft | |
| 3pc Bathroom | 5.00 Ft x 6.00 Ft | |
| 4pc Bathroom | 5.00 Ft x 8.00 Ft |
| Features | |||||
|---|---|---|---|---|---|
| Attached Garage(2) | See remarks | None | |||




























