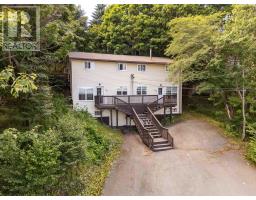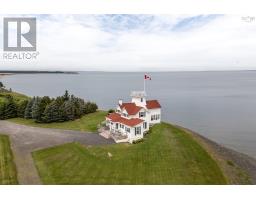4040 Prospect Road, Shad Bay, Nova Scotia, CA
Address: 4040 Prospect Road, Shad Bay, Nova Scotia
Summary Report Property
- MKT ID202413869
- Building TypeHouse
- Property TypeSingle Family
- StatusBuy
- Added22 weeks ago
- Bedrooms4
- Bathrooms3
- Area1463 sq. ft.
- DirectionNo Data
- Added On18 Jun 2024
Property Overview
Welcome to 4040 Prospect Rd, where breathtaking vistas and luxurious coastal living converge. This oceanfront residence offers an open-concept main level drenched in natural light, perfect for soaking in the serene surroundings. Seamlessly entertain in the spacious dining area, connected to the kitchen with ease, perfect for culinary adventures. Bask in the beauty of the ocean through floor-to-ceiling windows in the living room, filling the space with natural light. Flowing through to the two generous bedrooms provides comfort and convenience, complemented by a full bath. Ascend to the ultimate retreat, a large primary bedroom featuring a 5-piece ensuite, walk-in closet and a private balcony. The walk-out lower level boasts a massive rec room, ideal for family gatherings, a fourth bedroom and a 3-piece bath offer extra space for guests, ensuring their comfort. The lower level is completed with ample storage solutions keeping your living areas uncluttered and organized. Minutes away from the shops and services on Prospect Rd and the Granite Springs Golf Course. Only 20 minutes from the bustling amenities of Bayers Lake or the iconic Peggy?s Cove, ensuring you?re never far from what you need. Experience the best of coastal living with unparalleled views and a vibrant community. Your oceanfront oasis awaits at 4040 Prospect Rd. (id:51532)
Tags
| Property Summary |
|---|
| Building |
|---|
| Level | Rooms | Dimensions |
|---|---|---|
| Second level | Primary Bedroom | 15.3 x 13.9 |
| Ensuite (# pieces 2-6) | 10.2 x 8.9 | |
| Lower level | Recreational, Games room | 21.11 x 16.5 |
| Bedroom | 10.6 x 12.8 | |
| Den | 7.10 x 8.7 | |
| Bath (# pieces 1-6) | 7.1 x. 8 | |
| Main level | Dining room | 15.10 x 22.8 |
| Kitchen | 12.11 x 13.6 | |
| Dining nook | 10.5 x 9.2 | |
| Bath (# pieces 1-6) | 8.9 x 7.7 | |
| Living room | 22.9 x 17.2 | |
| Bedroom | 11.3 x 10.10 | |
| Bedroom | 11.3 x 11.4 |
| Features | |||||
|---|---|---|---|---|---|
| Sloping | Level | Garage | |||
| Attached Garage | Gravel | Cooktop - Electric | |||
| Oven - Electric | Dryer | Washer | |||
| Refrigerator | |||||




























































