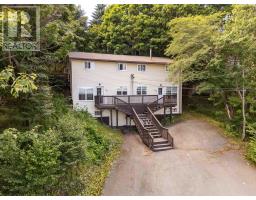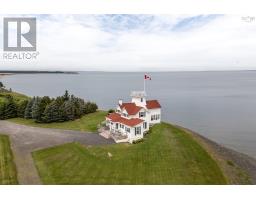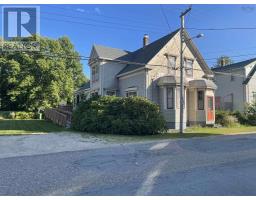528 Hermans Island Road, Mahone Bay, Nova Scotia, CA
Address: 528 Hermans Island Road, Mahone Bay, Nova Scotia
Summary Report Property
- MKT ID202414810
- Building TypeHouse
- Property TypeSingle Family
- StatusBuy
- Added13 weeks ago
- Bedrooms4
- Bathrooms3
- Area2788 sq. ft.
- DirectionNo Data
- Added On22 Aug 2024
Property Overview
Oceanfront Masterpiece located on the South Shore of Nova Scotia - 528 Hermans Island Rd. Discover this exquisitely landscaped estate with a commercial quality wharf, situated on a southwest-facing 1.99 acre lot, boasting 165 feet of water frontage, including deep water anchorage. This home is a mere three years old, featuring an open concept design with 9?6? ceilings, creating an expansive main level living area flooded with natural light from floor to ceiling windows. A gorgeous Chef?s kitchen awaits, equipped with high-end JennAir stainless steel appliances, seamlessly flowing into the dining room which opens onto a spacious back deck offering captivating water views and three propane hookups for easy entertaining. Relax in the lovely living room centred around a cozy propane fireplace. The main level also includes a large, private primary bedroom suite with a beautiful 5-piece ensuite featuring a walk-in shower, soaker tub, double vanity and a large walk-in closet. Ascending to the second level, discover three generously sized bedrooms, a 3-piece bathroom, and a huge storage closet, perfect for accommodating family and guests. Access the wharf with ease as the driveway is paved all the way down to the water. This exceptional property includes a full feature list, showcasing its unmatched quality and design. Just a short drive from groceries, shops, restaurants, and pubs in the charming towns of Lunenburg and Mahone Bay. Experience coastal luxury and the ultimate in waterfront living with this extraordinary property. (id:51532)
Tags
| Property Summary |
|---|
| Building |
|---|
| Level | Rooms | Dimensions |
|---|---|---|
| Second level | Bedroom | 13.5 x 11.2 |
| Bedroom | 13.4 x 18.8 | |
| Bedroom | 13.2 x 14.6 | |
| Bath (# pieces 1-6) | 5.1 x 10 | |
| Storage | 13.1 x 6.1 | |
| Main level | Foyer | 6.7 x 8.5 |
| Kitchen | 11 x 21.9 | |
| Dining room | 9.8 x 21.9 | |
| Living room | 18.8 x 18.6 | |
| Bath (# pieces 1-6) | 5.3 x 5.5 | |
| Primary Bedroom | 15.1 x 15.9 | |
| Ensuite (# pieces 2-6) | 13.9 x 10.6 | |
| Laundry room | 10.9 x 13.1 |
| Features | |||||
|---|---|---|---|---|---|
| Sloping | Level | Garage | |||
| Attached Garage | Gas stove(s) | Dishwasher | |||
| Dryer | Washer | Microwave | |||
| Refrigerator | Wine Fridge | Heat Pump | |||




































































