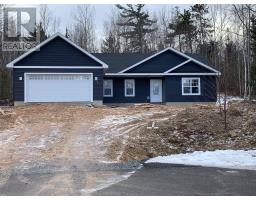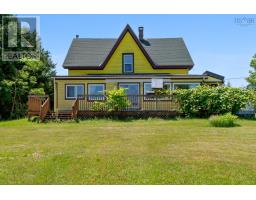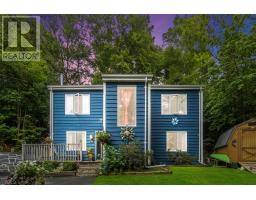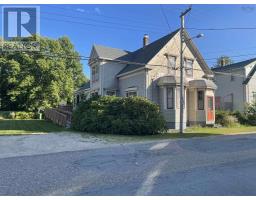54 Long Hill Road, Mahone Bay, Nova Scotia, CA
Address: 54 Long Hill Road, Mahone Bay, Nova Scotia
Summary Report Property
- MKT ID202419931
- Building TypeHouse
- Property TypeSingle Family
- StatusBuy
- Added13 weeks ago
- Bedrooms2
- Bathrooms2
- Area1364 sq. ft.
- DirectionNo Data
- Added On16 Aug 2024
Property Overview
Welcome to Mahone Bay Gardens, designed in the charming spirit of an English Country Cottage. Ideally situated just a short walk from all town amenities, this unit offers a large open-concept main level featuring a contemporary kitchen and a convenient half bath. The main floor patio doors open to reveal a spacious elevated deck, perfect for relaxing or entertaining. The second floor boasts a well appointed design with two spacious bedrooms, ample storage, and a modern 4 piece bath with laundry. An unfinished, insulated basement with a walkout provides options for additional living space and storage and is plumbed for a third bathroom. Constructed with an ICF foundation and an ICF dividing wall between units, these homes are energy efficient and built to last. Enjoy the comfort of a heat pump and the luxury of owning one of the largest lots in the subdivision, right on the Rails to Trails system. There is room to build a large garage. This location offers a peaceful alternative for walking your dog or biking into town. Less than an hour from Halifax, Mahone Bay is a popular destination featuring quaint shops, cafés, and restaurants, making it the perfect place to call home.Comes with 7 year Lux Home warranty. Please note previous listing with price of 489,000 did not reflect the HST. List price on this current listing does include HST, so the price has been reduced, not increased. (id:51532)
Tags
| Property Summary |
|---|
| Building |
|---|
| Level | Rooms | Dimensions |
|---|---|---|
| Second level | Bedroom | 10.2x17.2 |
| Bath (# pieces 1-6) | 7.10x9.4 | |
| Third level | Other | basement20.4x30 |
| Main level | Living room | 12.6x12 |
| Kitchen | +dining 22x14.4 | |
| Bath (# pieces 1-6) | 8x3.6 | |
| Foyer | 5x6 | |
| Primary Bedroom | 17.2x11.4 |
| Features | |||||
|---|---|---|---|---|---|
| Sloping | Gravel | None | |||
| Heat Pump | |||||

















































