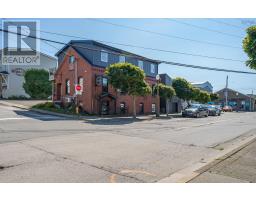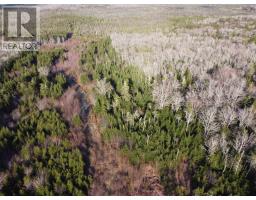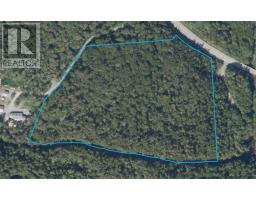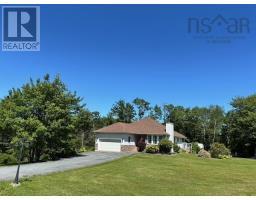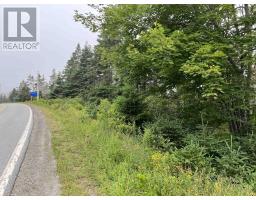22864 7 Highway, Sheet Harbour, Nova Scotia, CA
Address: 22864 7 Highway, Sheet Harbour, Nova Scotia
Summary Report Property
- MKT ID202416973
- Building TypeHouse
- Property TypeSingle Family
- StatusBuy
- Added76 weeks ago
- Bedrooms6
- Bathrooms6
- Area2510 sq. ft.
- DirectionNo Data
- Added On17 Jul 2024
Property Overview
Located in the heart of Sheet Harbour, this expansive 6-bedroom, 6-ensuite-bathroom house offers ample space ideal for a large family. The property spans 6.15 acres and boasts a separate entrance for one of the bedrooms, which features its own personal suite complete with a kitchen, bathroom, and large outdoor deck. This versatile property holds potential for various uses including a hobby farm, income property, Bed and Breakfast, AirBnB, and more. Additionally, the attic space presents an opportunity for renovation, potentially adding another room with a bathroom. Conveniently situated near a range of amenities such the school, offering grades primary - 12, grocery stores, NSLC, hospital, pharmacy, and more, this property is being sold "as is, where is. Currently the home is being used as an Bed and Breakfast. This could continue and the new Owner could live onsite while renovating. The property has exterior buildings that are being removed. There will be electrical repairs and flooring fixed prior to closing if a reasonable offer is received. The seller is motivated. (id:51532)
Tags
| Property Summary |
|---|
| Building |
|---|
| Level | Rooms | Dimensions |
|---|---|---|
| Second level | Bedroom | 12.7 x 12.8 |
| Bath (# pieces 1-6) | 4 x 6 | |
| Bedroom | 12.8 x 13.2 | |
| Bath (# pieces 1-6) | 4 x6 | |
| Bedroom | 12.8 x 12.9 | |
| Bath (# pieces 1-6) | 4 x6 | |
| Bedroom | 18.7 x 15.7 | |
| Bath (# pieces 1-6) | 4 x 6 | |
| Third level | Other | 32 x 9 - jog |
| Main level | Sunroom | 26.2 x 11.6 |
| Den | 11.10x6.2 | |
| Primary Bedroom | 12.8 x 10.5 | |
| Living room | 25 x 12.10 | |
| Kitchen | 14 x 12.10 | |
| Bedroom | 13.2 x 8.8 | |
| Ensuite (# pieces 2-6) | 4 x 6 | |
| Bath (# pieces 1-6) | 4 x 6 |
| Features | |||||
|---|---|---|---|---|---|
| Treed | Gravel | Oven - Electric | |||
| Dishwasher | Refrigerator | ||||


















