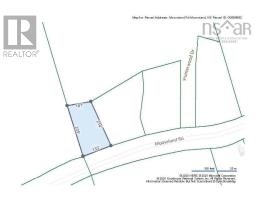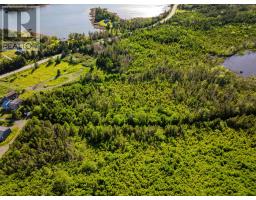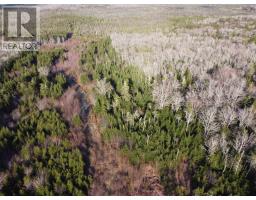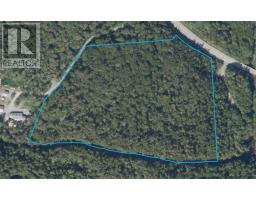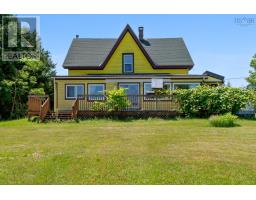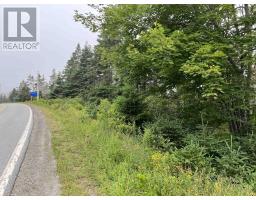22034 Highway 7, Sheet Harbour, Nova Scotia, CA
Address: 22034 Highway 7, Sheet Harbour, Nova Scotia
Summary Report Property
- MKT ID202519242
- Building TypeHouse
- Property TypeSingle Family
- StatusBuy
- Added18 weeks ago
- Bedrooms3
- Bathrooms3
- Area2565 sq. ft.
- DirectionNo Data
- Added On08 Sep 2025
Property Overview
Stunning Oceanfront retreat with modern upgrades and Water Access to Sheet Harbour! Welcome to your dream oceanfront escape!This beautifully updated home offers over 2,500 sq. ft. of well-appointed living space,nestled on the tranquil shores of Sheet Harbour. From high-end finishes to thoughtful design,every detail has been carefully curated for comfort,functionality and style. Enjoy a walk down to the waterfront on peaceful trail through the woods and take in the beautiful harbour view. Step inside to discover a bright and spacious open-concept living and dining area,perfect for entertaining. The kitchen features a cozy breakfast nook area,elegant quartz countertops, an ilsand and a walk-out to the expansive newer rear deckideal for morning coffee or evening sunsets.The main level offers two full bathrooms,including a luxurious en suite with soaker tub off the primary bedroom,which also boasts a walk-in closet and private deck access.Additional features include two more well appointed main floor bedrooms,convenient main-floor laundry area and direct interior access to the attached garage.Enjoy year-round comfort with seven newer heat pumps and peace of mind with a newer roof.The lower level includes a large rec room,two-piece bath,exterior enterance and a generous utility/storage area, offering excellent potential for a future in-law suite or guest accommodations. An attached and detached garage provide ample storage for vehicles,tools,or watercraft.Outdoor enthusiasts will love the propertys water access to Sheet Harbour,offering direct access leading to the Atlantic Ocean.This exceptional property blends natural beauty with modern livingcome experience all that Nova Scotias scenic Eastern Shore has to offer. Book your viewing today! (id:51532)
Tags
| Property Summary |
|---|
| Building |
|---|
| Level | Rooms | Dimensions |
|---|---|---|
| Lower level | Recreational, Games room | 14.2x27.8 |
| Bath (# pieces 1-6) | 4.2x7.9 | |
| Utility room | 23.2x37.8 | |
| Main level | Dining room | 10.5 x 13.9 |
| Living room | 13.10 x 11. 7 | |
| Kitchen | 14.10 x 17 | |
| Dining nook | 126 x 7.4 | |
| Bath (# pieces 1-6) | 4.10 x 7.6 | |
| Primary Bedroom | 17.8x 11.11 | |
| Bedroom | 10.6x10.2 | |
| Bedroom | 8.11x12.8 | |
| Ensuite (# pieces 2-6) | 8.3x8.11 |
| Features | |||||
|---|---|---|---|---|---|
| Treed | Garage | Attached Garage | |||
| Detached Garage | Paved Yard | Central Vacuum | |||
| Stove | Dryer - Electric | Washer | |||
| Microwave | Refrigerator | Heat Pump | |||











































