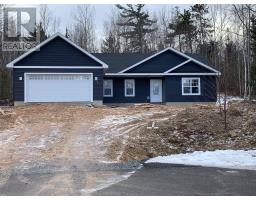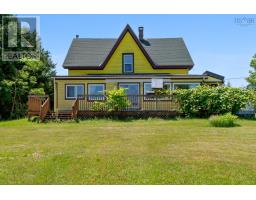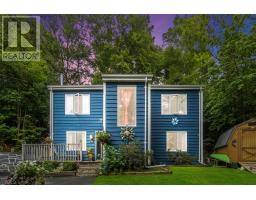1123 Ward Road, Millville, Nova Scotia, CA
Address: 1123 Ward Road, Millville, Nova Scotia
Summary Report Property
- MKT ID202418684
- Building TypeHouse
- Property TypeSingle Family
- StatusBuy
- Added14 weeks ago
- Bedrooms3
- Bathrooms2
- Area1300 sq. ft.
- DirectionNo Data
- Added On15 Aug 2024
Property Overview
Welcome to your dream home! This stunning 3 bedroom, 2 bath rancher features a double attached garage and a maintenance free design inside and out. The grand foyer, with a large closet, garage access, and laundry area, leads into an open concept living space. The kitchen boasts quartz countertops and a stylish island, decorative wall, perfect for entertaining. The living and dining areas are bright and spacious, with walkout patio doors to the deck. The primary bedroom offers a walk in closet and an ensuite bath with an extra large shower. Two additional bedrooms and a 4 piece main bath complete the living space. The utility room is conveniently located in the oversized garage, providing ample space for vehicles, tools, and toys. Efficient heating built on a insulated concrete slab with a ductless heat pump ensures comfort year round. The home sits on a beautifully landscaped one acre lot with a large driveway and offers a serene meadow view. Located on a quiet country road, this property is just 10 minutes from Greenwood or Berwick and 30 minutes to shopping in Kentville and Valley Regional Hospital. Enjoy peace of mind with the remaining 6 years of Lux New Home Warranty included. Added bonus, this area of Kings County has no Deed Transfer Tax. Don't miss out on this exceptional property! (id:51532)
Tags
| Property Summary |
|---|
| Building |
|---|
| Level | Rooms | Dimensions |
|---|---|---|
| Main level | Foyer | 7.6x16 |
| Kitchen | 12x19 | |
| Living room | 15.6x14 | |
| Primary Bedroom | 12.6x12.6 | |
| Ensuite (# pieces 2-6) | 36 | |
| Bedroom | 12x9 | |
| Bedroom | 11x9 | |
| Bath (# pieces 1-6) | 36 | |
| Utility room | 4x8 |
| Features | |||||
|---|---|---|---|---|---|
| Treed | Garage | Attached Garage | |||
| Gravel | Stove | Dishwasher | |||
| Dryer | Washer | Refrigerator | |||
| Heat Pump | |||||





















































