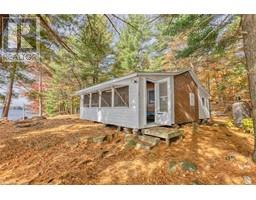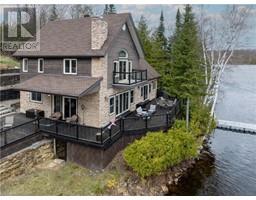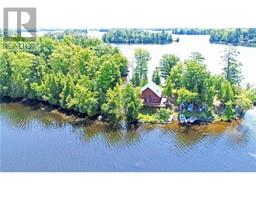13198 ROAD 38 45 - Frontenac Centre, Sharbot Lake, Ontario, CA
Address: 13198 ROAD 38, Sharbot Lake, Ontario
Summary Report Property
- MKT ID40589187
- Building TypeHouse
- Property TypeSingle Family
- StatusBuy
- Added1 weeks ago
- Bedrooms2
- Bathrooms2
- Area1157 sq. ft.
- DirectionNo Data
- Added On18 Jun 2024
Property Overview
Looking to escape the city to a property which offers many outdoor recreational options - with 31acres of wooded land, you will find trails throughout, a great hunting property with lots of wildlife, including a large pond at the back where the current owners have cleared a tent camping site. If you are a cyclist, enjoy atv’ing or snowmobiling, the K&P recreation trail runs behind the house giving you fantastic access to the trail. The 2 bedroom, 2 bath winterized home is located across the road from St Georges Lake. Just a quick walk across the road to enjoy use of the dock, a great lake for fishing, swimming and boating. Enjoy an evening cocktail while you watch the beautiful lake sunsets from the deck. There is a public boat launch just down the road. The home has received many recent upgrades, including kitchen, lower-level finishing, siding and more. Located 5minutes from the full-service village of Sharbot Lake or 50 minutes to Kingston and 1 hour 20 mins to Ottawa. This is a great central location. (id:51532)
Tags
| Property Summary |
|---|
| Building |
|---|
| Land |
|---|
| Level | Rooms | Dimensions |
|---|---|---|
| Lower level | 2pc Bathroom | 7'6'' x 4'2'' |
| Bedroom | 15'7'' x 13'3'' | |
| Recreation room | 18'5'' x 17'8'' | |
| Main level | Bedroom | 10'1'' x 11'5'' |
| 4pc Bathroom | 6'8'' x 7'5'' | |
| Office | 7'10'' x 9'11'' | |
| Kitchen | 11'0'' x 14'7'' | |
| Living room/Dining room | 12'9'' x 19'7'' |
| Features | |||||
|---|---|---|---|---|---|
| Country residential | Dryer | Refrigerator | |||
| Stove | Washer | Central air conditioning | |||


















































