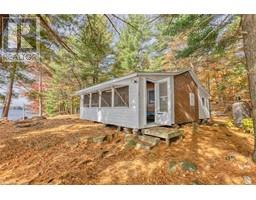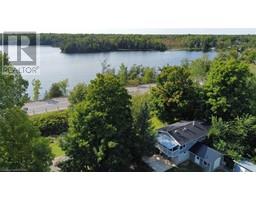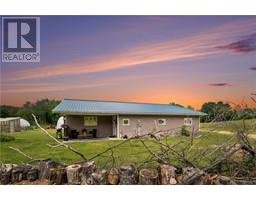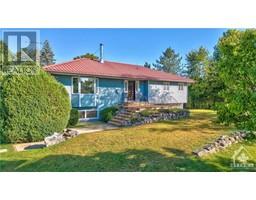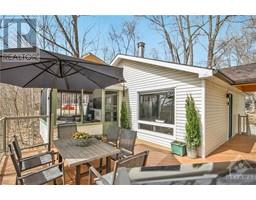131 BOBS LAKE LANE 21A Tay Valley, Maberly, Ontario, CA
Address: 131 BOBS LAKE LANE 21A, Maberly, Ontario
Summary Report Property
- MKT ID40571984
- Building TypeHouse
- Property TypeSingle Family
- StatusBuy
- Added2 weeks ago
- Bedrooms2
- Bathrooms2
- Area998 sq. ft.
- DirectionNo Data
- Added On18 Jun 2024
Property Overview
Family cottage with direct access to beautiful Bobs Lake. This cottage has been used in the past as a season rental, it is a favorite to renters because of the fantastic sand beach and big western views over this highly demanded lake in the Frontenacs. Many upgrades have been made this cottage since originally built. The cottage is located in area of approximately 8 other cottagers and has a warm friendly neighbourhood feel. The cottage and lot sit just approx. 25 feet from the water and enjoys access (deeded access known as 2nd tier waterfront) across the gravel lane to its own private dock and piece of this beautiful sandy beach to enjoy. Also shares in access to the community boat launch, great for guest who want to come with their own boat. The cottage has ample rooms for family and friends to come and lay their head. Just 10 minutes to the growing village of Westport where you will find many stores, restaurants and festivals to attend. This would be a fantastic property to add to your rental investment portfolio. (id:51532)
Tags
| Property Summary |
|---|
| Building |
|---|
| Land |
|---|
| Level | Rooms | Dimensions |
|---|---|---|
| Main level | Foyer | 10'3'' x 6'2'' |
| Bedroom | 9'0'' x 8'10'' | |
| Bedroom | 8'11'' x 7'9'' | |
| 3pc Bathroom | 8'0'' x 4'5'' | |
| 2pc Bathroom | 4'8'' x 2'11'' | |
| Sunroom | 8'8'' x 26'0'' | |
| Kitchen | 9'11'' x 11'9'' | |
| Dining room | 10'11'' x 8'0'' | |
| Living room | 19'3'' x 11'6'' |
| Features | |||||
|---|---|---|---|---|---|
| Country residential | Dryer | Refrigerator | |||
| Stove | Washer | ||||





























