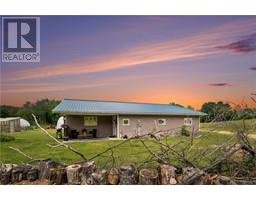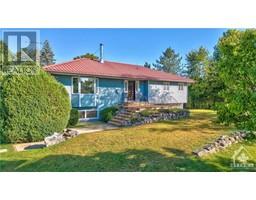75 FAIRHAVEN LANE Bobs Lake, Maberly, Ontario, CA
Address: 75 FAIRHAVEN LANE, Maberly, Ontario
Summary Report Property
- MKT ID1382414
- Building TypeHouse
- Property TypeSingle Family
- StatusBuy
- Added2 weeks ago
- Bedrooms3
- Bathrooms1
- Area0 sq. ft.
- DirectionNo Data
- Added On16 Jun 2024
Property Overview
Attractively priced for summer! A fully furnished & renovated cottage nestled in 1.5 acres of maple & oak forest. I love the quiet, peaceful feeling when I visit waterfront property. This bungalow has plenty to offer & could easily be used year-round. It was rented for $2,500/weekly. The new Trex deck & glass railing offer a spectacular south view of the lake & trees, 2023. The Screened porch is a useful extension to the well-equipped kitchen featuring a granite-topped peninsula, ceramic tile backsplash & all new cupboards. I like the under-mount lighting & stainless appliances. The kitchen & 4 pc bathroom were recently replaced. The bedrooms feature log frame beds & the loft accommodates all the guests. Upgrades include new roof shingles, 2020, 100 amp electrical service, a new well, & septic, 2021. New steps lead to the floating waterfront docks, 2021-22. The wood stove adds that magic cottage feel but for simplicity the heat pump supplies heat & cooling to the entire cottage. Hurry! (id:51532)
Tags
| Property Summary |
|---|
| Building |
|---|
| Land |
|---|
| Level | Rooms | Dimensions |
|---|---|---|
| Second level | Bedroom | 11'0" x 10'7" |
| Main level | Family room/Fireplace | 12'0" x 11'8" |
| Kitchen | 12'0" x 11'0" | |
| Bedroom | 13'0" x 8'9" | |
| Bedroom | 13'0" x 8'11" | |
| 3pc Bathroom | 9'11" x 5'5" | |
| Sunroom | 11'10" x 10'3" |
| Features | |||||
|---|---|---|---|---|---|
| Treed | Wooded area | Sloping | |||
| Recreational | Open | Oversize | |||
| Gravel | RV | Refrigerator | |||
| Dishwasher | Microwave Range Hood Combo | Stove | |||
| Low | Wall unit | Furnished | |||









































