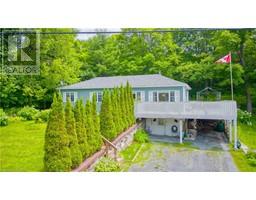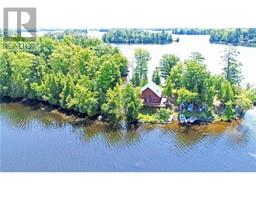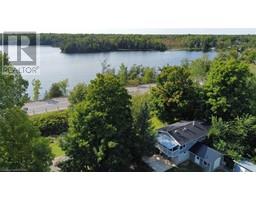13382 ROAD 38 Road 45 - Frontenac Centre, Sharbot Lake, Ontario, CA
Address: 13382 ROAD 38 Road, Sharbot Lake, Ontario
Summary Report Property
- MKT ID40617543
- Building TypeHouse
- Property TypeSingle Family
- StatusBuy
- Added18 weeks ago
- Bedrooms5
- Bathrooms4
- Area6171 sq. ft.
- DirectionNo Data
- Added On10 Jul 2024
Property Overview
Experience the epitome of country living in this grand 6000 sq. ft custom-built Estate, featuring an inground pool, pool house with a 2-piece bath, hot tub, 2-car attached garage, and an additional 2-car detached garage. This 5-bedroom, 4-bathroom brick bungalow is nestled on 69 acres of land stretching from Road 38 to the East basin of Sharbot Lake. Perfect for hosting gatherings, the home boasts a spacious dining room, family room, formal living room, and an added 1200 sq. ft rec room and additional rooms on the lower level. The beautifully landscaped grounds are adorned with mature trees, perennial beds, and a charming decorative pond. The pool area is secured with a wrought iron fence and extra safety fencing. Entertain outdoors on the composite deck, gather around the inset firepit, and unwind in the hot tub. Whether for a large family or a retreat, this home offers versatility with potential for a secondary dwelling in the lower level. Embrace the opportunity for short-term rental investment. Just a short drive from Sharbot Lake village, where all essential amenities are available, as well as the picturesque Sharbot Lake Public beach and playground, plus easy access to the K&P and Tay Havelock multi-use trail systems. Conveniently located, Sharbot Lake is 25 minutes from Perth, a little over an hour from Ottawa, and 2 hours east of Peterborough. (id:51532)
Tags
| Property Summary |
|---|
| Building |
|---|
| Land |
|---|
| Level | Rooms | Dimensions |
|---|---|---|
| Lower level | Storage | 10'5'' x 2' |
| Exercise room | 23'10'' x 15'11'' | |
| Den | 31'0'' x 20'1'' | |
| Bedroom | 13'0'' x 11'10'' | |
| 3pc Bathroom | 7'2'' x 10'1'' | |
| Utility room | 7'9'' x 17'10'' | |
| Recreation room | 39'4'' x 32'5'' | |
| Main level | Breakfast | 15'7'' x 11'2'' |
| Full bathroom | 15'9'' x 11'4'' | |
| Primary Bedroom | 15'8'' x 16'10'' | |
| Bedroom | 13'7'' x 13'3'' | |
| 5pc Bathroom | 7'11'' x 13'3'' | |
| Bedroom | 13'4'' x 13'3'' | |
| Living room | 21'1'' x 15'6'' | |
| Bedroom | 17'1'' x 17'6'' | |
| 3pc Bathroom | 12'0'' x 7'6'' | |
| Pantry | 14'5'' x 4'0'' | |
| Laundry room | 6'11'' x 10'2'' | |
| Kitchen | 18'3'' x 9'11'' | |
| Family room | 25'2'' x 16'10'' | |
| Dining room | 14'2'' x 13'6'' | |
| Foyer | 11'5'' x 15'6'' |
| Features | |||||
|---|---|---|---|---|---|
| Paved driveway | Country residential | Attached Garage | |||
| Central Vacuum | Dishwasher | Dryer | |||
| Refrigerator | Washer | Window Coverings | |||
| Hot Tub | Central air conditioning | ||||





























































