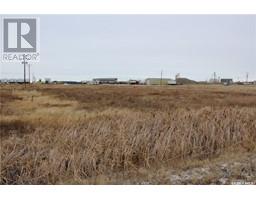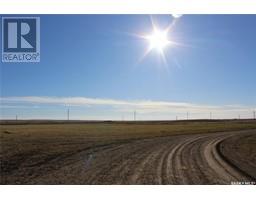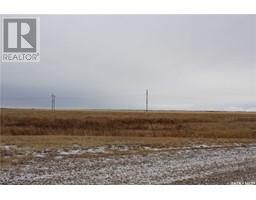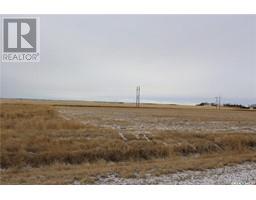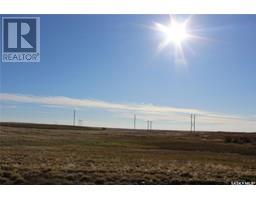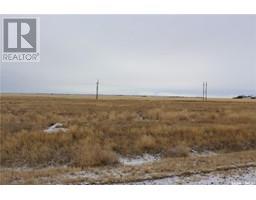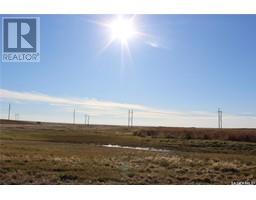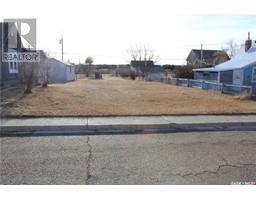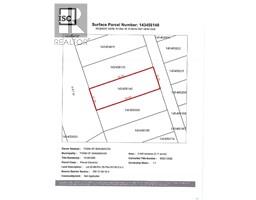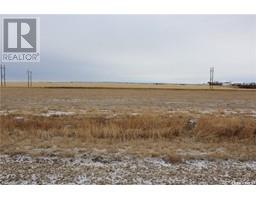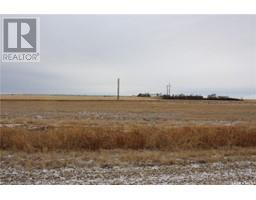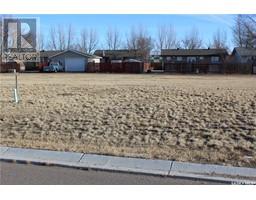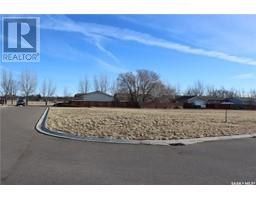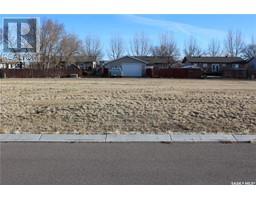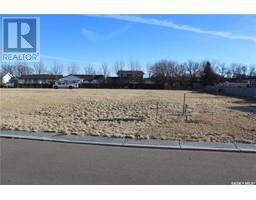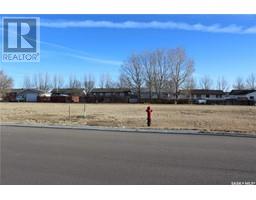575 6th AVENUE W, Shaunavon, Saskatchewan, CA
Address: 575 6th AVENUE W, Shaunavon, Saskatchewan
Summary Report Property
- MKT IDSK993977
- Building TypeHouse
- Property TypeSingle Family
- StatusBuy
- Added13 hours ago
- Bedrooms4
- Bathrooms3
- Area1312 sq. ft.
- DirectionNo Data
- Added On27 Feb 2025
Property Overview
This isn't just a house - it's a meticulously crafted sanctuary that redefines home living. From the moment you step through the front door, you'll be captivated by an extraordinary blend of style, comfort, and intelligent design. The main living area is a full open concept with a huge living room and the kitchen you have been dreaming of. The espresso cabinets are complemented with a black granite countertop and a stylish ceramic back splash. The centre island has extra storage and room to gather and chat while the chef cooks. The dining area holds a family sized table and patio doors open to a covered deck in the back yard. The main floor has three bedrooms, and the primary bedroom has a walk-in closet and 2pc ensuite. The main floor bath features a soaker tub. The lower level was fully renovated in 2023 with new flooring, paint and a full luxury bathroom. The family room features a bar area, there is a bonus room, and the 4th bedroom has double closets. The utility area is well designed with room for a freezer, extra fridge and solid shelving for storage. The furnace and hot water heater were updated in 2020. Outdoor area includes a fully fenced yard, underground sprinklers and a single car garage, that is fully insulated and a great workspace. Every corner of this home whispers a story of meticulous care, attention to detail, and genuine love. This isn't just a property - it's a lifestyle waiting for its next chapter. (id:51532)
Tags
| Property Summary |
|---|
| Building |
|---|
| Land |
|---|
| Level | Rooms | Dimensions |
|---|---|---|
| Basement | Other | 16'6'' x 26' |
| 3pc Bathroom | 8'8'' x 9'10'' | |
| Bonus Room | 8'10'' x 10'3'' | |
| Bedroom | 9'4'' x 12'6'' | |
| Utility room | 13'11'' x 12'8'' | |
| Main level | Foyer | 5'5'' x 10'4'' |
| Laundry room | 4'11'' x 5'4'' | |
| Living room | 21'3'' x 13'7'' | |
| Kitchen | 10'6'' x 13'8'' | |
| Dining room | 13'8'' x 8'4'' | |
| Bedroom | 9'6'' x 10'1'' | |
| Primary Bedroom | 10'10'' x 11'10'' | |
| 2pc Ensuite bath | 5'4'' x 5' | |
| Bedroom | 8'10'' x 10'1'' | |
| 4pc Bathroom | 4'10'' x 5'8'' |
| Features | |||||
|---|---|---|---|---|---|
| Treed | Lane | Rectangular | |||
| Sump Pump | Detached Garage | Parking Pad | |||
| Parking Space(s)(2) | Washer | Refrigerator | |||
| Dishwasher | Dryer | Window Coverings | |||
| Garage door opener remote(s) | Hood Fan | Storage Shed | |||
| Stove | Central air conditioning | ||||





















































