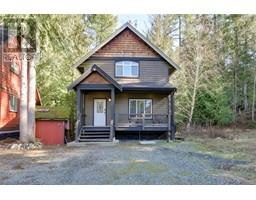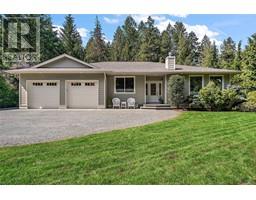1415 West Shawnigan Lake Rd Shawnigan, Shawnigan Lake, British Columbia, CA
Address: 1415 West Shawnigan Lake Rd, Shawnigan Lake, British Columbia
Summary Report Property
- MKT ID990003
- Building TypeHouse
- Property TypeSingle Family
- StatusBuy
- Added8 weeks ago
- Bedrooms5
- Bathrooms3
- Area3467 sq. ft.
- DirectionNo Data
- Added On06 Mar 2025
Property Overview
Welcome to the exclusive lakeside community of Shawnigan Lake, BC. This is a rare opportunity to own 2.44 acres of waterfront conveniently located on the lake's quiet south end. This West Coast inspired 3bed/2bath lake home brings the natural world inside with custom wood finishings, Live-edge accents and gleaming hardwood floors. The galley-style kitchen boasts function and form with SS appliances, butcherblock maple counters, plenty of storage and space to work. The primary suite is located on the top floor, with a commanding view of the lake and a private balcony. Treat yourself to luxury in the spa-like ensuite that comes with a giant soaker tub, tiled floors and shower, and custom wood finishings. The estate also features a 2bd lakeside cabin with a large entertaining deck to spend those wonderful summer afternoons in lakeside tranquillity. Notable features include a Fire pit, Dock, boat moorage, loads of parking for vehicles or machinery, and SO much more to see in person! (id:51532)
Tags
| Property Summary |
|---|
| Building |
|---|
| Land |
|---|
| Level | Rooms | Dimensions |
|---|---|---|
| Second level | Balcony | 14' x 5' |
| Bathroom | 4-Piece | |
| Bedroom | 10' x 13' | |
| Family room | 16' x 12' | |
| Primary Bedroom | 27' x 11' | |
| Lower level | Workshop | 23' x 11' |
| Workshop | 13' x 21' | |
| Main level | Bathroom | 3-Piece |
| Laundry room | 9' x 7' | |
| Balcony | 27' x 4' | |
| Bedroom | 12' x 11' | |
| Kitchen | 13' x 14' | |
| Dining room | 13' x 7' | |
| Living room | 13' x 18' | |
| Auxiliary Building | Other | 36' x 11' |
| Bedroom | 8' x 15' | |
| Bedroom | 8' x 16' | |
| Bathroom | 4-Piece | |
| Living room | 19' x 18' | |
| Kitchen | 12' x 16' | |
| Other | 6' x 18' | |
| Other | 6' x 11' | |
| Other | 7' x 6' |
| Features | |||||
|---|---|---|---|---|---|
| Acreage | Private setting | Wooded area | |||
| Irregular lot size | Sloping | Partially cleared | |||
| Other | Moorage | Refrigerator | |||
| Stove | Washer | Dryer | |||
| Air Conditioned | |||||




































































































