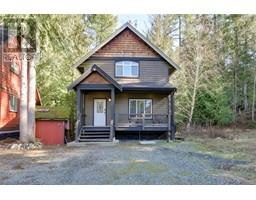1063 Fitzgerald Rd Station at Shawnigan, Shawnigan Lake, British Columbia, CA
Address: 1063 Fitzgerald Rd, Shawnigan Lake, British Columbia
Summary Report Property
- MKT ID996224
- Building TypeHouse
- Property TypeSingle Family
- StatusBuy
- Added3 weeks ago
- Bedrooms3
- Bathrooms3
- Area1737 sq. ft.
- DirectionNo Data
- Added On26 Apr 2025
Property Overview
Prepare to be captivated by this exceptional home situated in a welcoming neighbourhood in Shawnigan. Featuring three bedrooms plus a den, three full bathrooms, and two living rooms, this property offers a ~20-minute commute to West Shore, making it an attractive option for individuals looking to upsize or downsize. Upon entering, you will be greeted by a bright and open floor plan. The functional kitchen is equipped with abundant countertop and storage space, under-cabinet lighting, and stainless steel appliances. The dining and living areas are ideal for entertaining family or simply enjoying the warmth of the gas fireplace. The spacious primary suite boasts a walk-in closet and an ensuite bathroom. Downstairs, you'll find access to a low-maintenance yard complete with garden beds ready for your cultivation. Whether you prefer the porch or the patio, you can relish scenic valley views year-round. Additionally, the single-car garage is EV ready! With a low strata fee and convenient proximity to both the lake and Shawnigan's charming village—where you can find grocery stores, eateries, and shops—this home truly checks all the boxes. (id:51532)
Tags
| Property Summary |
|---|
| Building |
|---|
| Land |
|---|
| Level | Rooms | Dimensions |
|---|---|---|
| Lower level | Patio | 5' x 15' |
| Bathroom | 4-Piece | |
| Laundry room | 5' x 7' | |
| Den | 10' x 12' | |
| Family room | 15' x 11' | |
| Bedroom | 11' x 9' | |
| Main level | Balcony | 5' x 15' |
| Bedroom | 12' x 8' | |
| Ensuite | 4-Piece | |
| Bathroom | 4-Piece | |
| Primary Bedroom | 13' x 13' | |
| Kitchen | 10' x 10' | |
| Dining room | 6' x 11' | |
| Living room | 9' x 15' | |
| Entrance | 10' x 4' |
| Features | |||||
|---|---|---|---|---|---|
| Rectangular | Refrigerator | Stove | |||
| Washer | Dryer | None | |||



















































