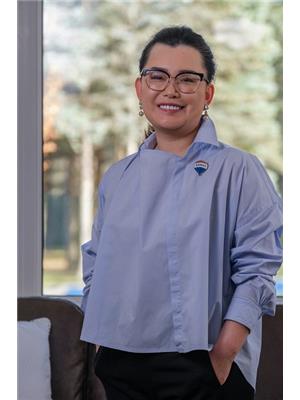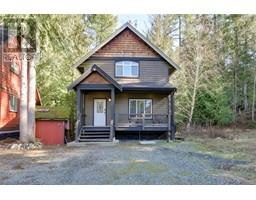1075 Gammon Way Shawnigan Station, Shawnigan Lake, British Columbia, CA
Address: 1075 Gammon Way, Shawnigan Lake, British Columbia
Summary Report Property
- MKT ID999292
- Building TypeHouse
- Property TypeSingle Family
- StatusBuy
- Added5 days ago
- Bedrooms3
- Bathrooms3
- Area1440 sq. ft.
- DirectionNo Data
- Added On12 May 2025
Property Overview
Seller will pay FIRST YEAR PROPERTY TAXES! NO GST! Welcome to your MINT CONDITION, affordable family home located at 1075 Gammon Way. Located in a quiet neighbourhood close to Shawnigan Lake, this 3 bedroom, 3 bathroom home offers all the premium upgrades in a modern home. Escape the heat with the DUAL HEAD HEAT PUMP (owner-upgrade) and fully fenced and private backyard. The bright and spacious kitchen features quartz countertops with a walk-out patio perfect for summer barbecues under the gazebo and stargazing at night from the new jacuzzi hot tub (available for purchase) The home offers plenty of storage and a custom built 5x8 outdoor shed. Additional upgrades include smart lights and EV Charger. This home is exceptionally priced and won't last long! Only 15 minutes from Langford and 5 minutes from Shawnigan Lake, this community seamlessly combines convenience with natural allure. Remainder of Warranty in Effect. Book your private showing now. Owner-occupied ensures seamless possession of your mint-condition home! (id:51532)
Tags
| Property Summary |
|---|
| Building |
|---|
| Level | Rooms | Dimensions |
|---|---|---|
| Second level | Bedroom | 10' x 9' |
| Bedroom | 14' x 11' | |
| Laundry room | 8' x 5' | |
| Bathroom | 4-Piece | |
| Ensuite | 4-Piece | |
| Primary Bedroom | 15' x 13' | |
| Main level | Living room | 14' x 16' |
| Kitchen | 10' x 10' | |
| Dining room | 13' x 11' | |
| Bathroom | 2-Piece | |
| Entrance | 5' x 7' | |
| Entrance | 6' x 7' |
| Features | |||||
|---|---|---|---|---|---|
| Level lot | Other | Air Conditioned | |||





































































