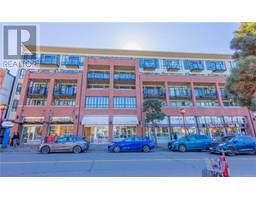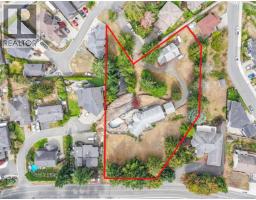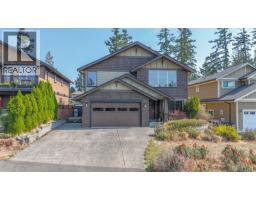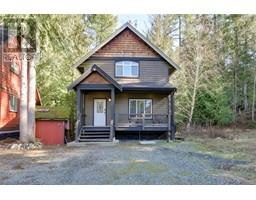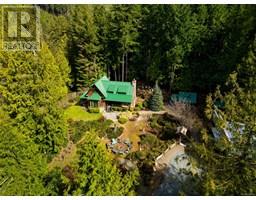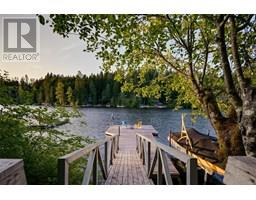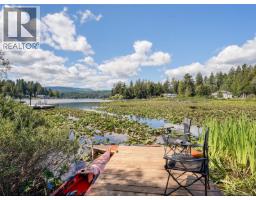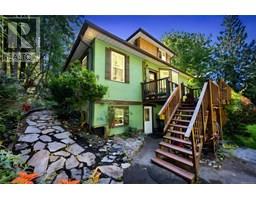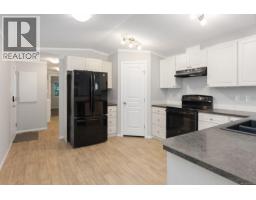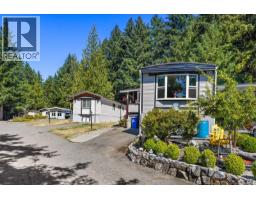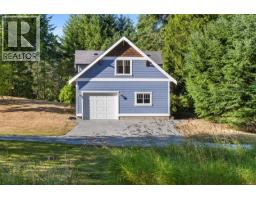2336 Ravenhill Rd Shawnigan, Shawnigan Lake, British Columbia, CA
Address: 2336 Ravenhill Rd, Shawnigan Lake, British Columbia
Summary Report Property
- MKT ID1008947
- Building TypeHouse
- Property TypeSingle Family
- StatusBuy
- Added3 weeks ago
- Bedrooms5
- Bathrooms3
- Area2615 sq. ft.
- DirectionNo Data
- Added On11 Aug 2025
Property Overview
The home in Shawnigan Beaches Estates you've been waiting for! This well-laid-out property offers 3 bedrooms on the main, including a spacious primary suite with walk-in closet and ensuite, plus bright open-concept living. South facing deck for entertaining with gas connection for bbq or fire pit. Downstairs features a large additional family room with walk-out to a fully fenced backyard that backs onto parkland—ideal for pets and kids—along with a 4th bedroom, generous laundry room with new washer/dryer, and additional storage. A private 1-bedroom suite with additional sound proofing and its own laundry offers great potential for extended family or rental income. The oversized double garage and large driveway provide ample parking for 4+ vehicles. Located just a 6-minute drive to Shawnigan Lake Village and a 5-minute walk to The Lakehouse Restaurant, this home blends comfort, convenience, and lifestyle. (id:51532)
Tags
| Property Summary |
|---|
| Building |
|---|
| Land |
|---|
| Level | Rooms | Dimensions |
|---|---|---|
| Second level | Eating area | 8' x 5' |
| Family room | 18' x 13' | |
| Bedroom | 12' x 10' | |
| Bedroom | 18' x 13' | |
| Bathroom | 3-Piece | |
| Kitchen | 11' x 6' | |
| Living room | 13' x 13' | |
| Main level | Ensuite | 3-Piece |
| Storage | 5' x 15' | |
| Laundry room | 9' x 8' | |
| Bedroom | 11' x 9' | |
| Bedroom | 11' x 10' | |
| Bathroom | 4-Piece | |
| Primary Bedroom | 12' x 13' | |
| Kitchen | 10' x 15' | |
| Dining room | 10' x 13' | |
| Living room | 17' x 14' | |
| Entrance | 11' x 6' |
| Features | |||||
|---|---|---|---|---|---|
| Rectangular | None | ||||













































































