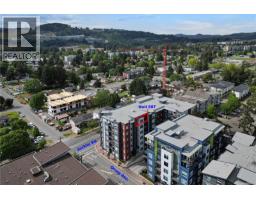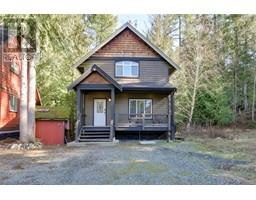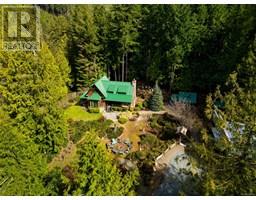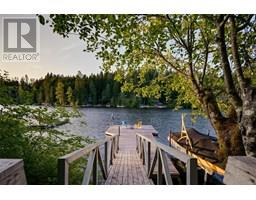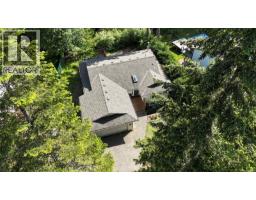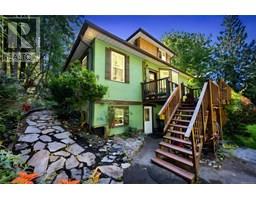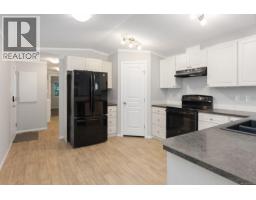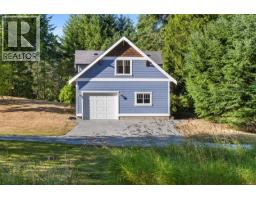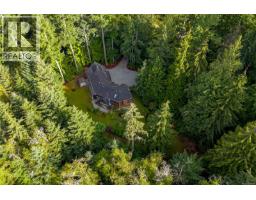2680 Sunny Glades Lane Shawnigan, Shawnigan Lake, British Columbia, CA
Address: 2680 Sunny Glades Lane, Shawnigan Lake, British Columbia
Summary Report Property
- MKT ID1011758
- Building TypeHouse
- Property TypeSingle Family
- StatusBuy
- Added2 days ago
- Bedrooms3
- Bathrooms2
- Area1894 sq. ft.
- DirectionNo Data
- Added On22 Aug 2025
Property Overview
Does life get any sunnier or gladdier than this?! Your charming three-bed, two-bath home stands on a quarter-acre of forested property. Only four houses share peaceful Sunny Glades Lane, just a short walk from Worthington Road Community Park’s trails, beach access, and playground. The house epitomizes west coast coziness. Its ingenious layout provides options for a rec room, office space, and flexible loft area. Other features include overheight ceilings; Juliet patios for the upper bedrooms; wraparound porch with french doors; stylish, contemporary kitchen; wood-burning fireplace with stone surround; and spacious, level backyard with firepit and mature trees. The north end of Shawnigan Lake gives you a rugged, wilderness experience but with restaurants, grocery stores, and leisure activities within a short drive. With that mix of privacy and convenience, plus major infrastructure projects on the way, Vancouver Island’s “lake country” is set to see strong growth in the years ahead. (id:51532)
Tags
| Property Summary |
|---|
| Building |
|---|
| Level | Rooms | Dimensions |
|---|---|---|
| Second level | Loft | 11' x 11' |
| Bedroom | 11' x 16' | |
| Bathroom | 3-Piece | |
| Primary Bedroom | 15' x 15' | |
| Main level | Family room | 11' x 20' |
| Laundry room | 10' x 7' | |
| Bedroom | 11' x 12' | |
| Bathroom | 4-Piece | |
| Kitchen | 8' x 9' | |
| Dining room | 10' x 10' | |
| Living room | 15' x 12' |
| Features | |||||
|---|---|---|---|---|---|
| Cul-de-sac | Private setting | Wooded area | |||
| Pie | Stall | Refrigerator | |||
| Stove | Washer | Dryer | |||
| None | |||||






































