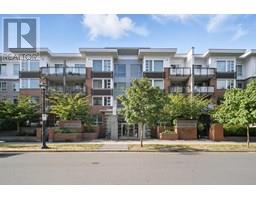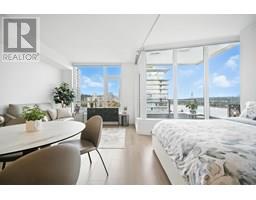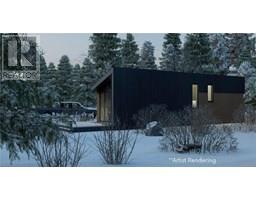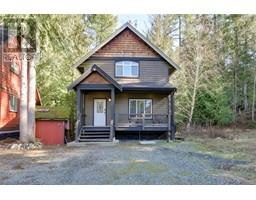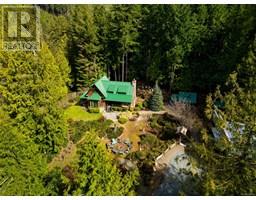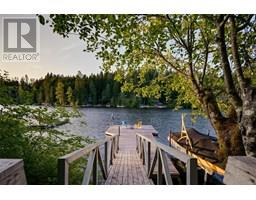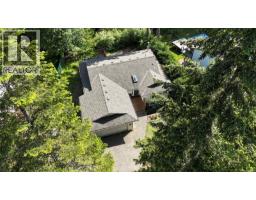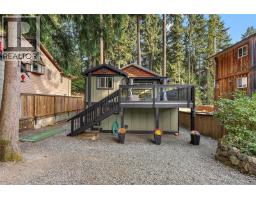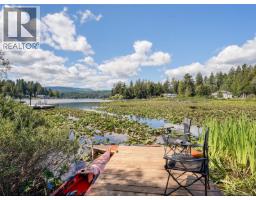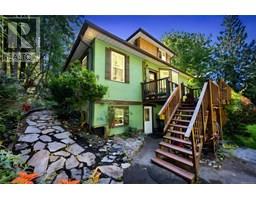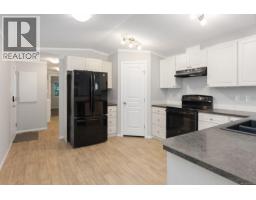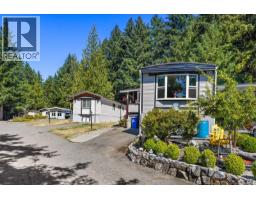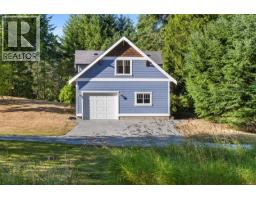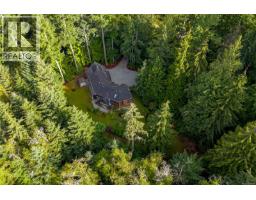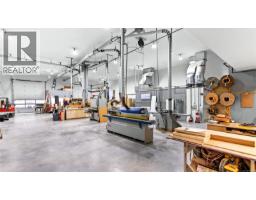2411 Renfrew Rd Shawnigan, Shawnigan Lake, British Columbia, CA
Address: 2411 Renfrew Rd, Shawnigan Lake, British Columbia
Summary Report Property
- MKT ID1013005
- Building TypeHouse
- Property TypeSingle Family
- StatusBuy
- Added4 days ago
- Bedrooms3
- Bathrooms2
- Area1759 sq. ft.
- DirectionNo Data
- Added On18 Sep 2025
Property Overview
Welcome to 2411 Renfrew Rd! Step into the lifestyle you’ve been dreaming of at this bright 3-bedroom, 2-bathroom home on a serene 2-acre property. Designed for effortless indoor-outdoor living, the sun-filled interiors open to a sparkling swimming pool, sunny decks, and stoned patios throughout the property—perfect for summer gatherings, quiet mornings, or evenings under the stars. Surrounded by a variety of fruit trees, a lush perennial garden, and inviting seating areas tucked throughout the property, every corner feels like a private retreat. Whether you’re entertaining friends, enjoying family time, or finding your own moment of peace, this property makes it easy to slow down and savor the beauty of nature. Just minutes from Shawnigan Lake Village, this home offers the rare combination of privacy, space, and convenience. It’s more than a property—it’s a lifestyle. Discover the magic of Shawnigan living—book your showing today! (id:51532)
Tags
| Property Summary |
|---|
| Building |
|---|
| Level | Rooms | Dimensions |
|---|---|---|
| Second level | Storage | 12'3 x 10'1 |
| Bedroom | 11'4 x 13'4 | |
| Bedroom | 11'4 x 7'10 | |
| Main level | Bathroom | 2-Piece |
| Primary Bedroom | 11'9 x 13'4 | |
| Laundry room | 11'8 x 7'10 | |
| Entrance | 5'10 x 8'5 | |
| Bathroom | 5-Piece | |
| Office | 11'0 x 4'8 | |
| Dining room | 8'6 x 11'10 | |
| Kitchen | 13'8 x 12'3 | |
| Living room | 14'1 x 18'3 | |
| Entrance | 10'6 x 5'1 | |
| Other | Studio | 15'7 x 17'4 |
| Patio | 6'9 x 8'3 | |
| Patio | 38'10 x 12'1 | |
| Workshop | 9'0 x 6'2 | |
| Workshop | 15'8 x 3'6 | |
| Workshop | 15'1 x 9'8 | |
| Patio | 13'10 x 14'0 | |
| Porch | 7'6 x 7'10 | |
| Patio | 15'7 x 25'4 |
| Features | |||||
|---|---|---|---|---|---|
| Acreage | Hillside | Sloping | |||
| Partially cleared | Other | Window air conditioner | |||


























































