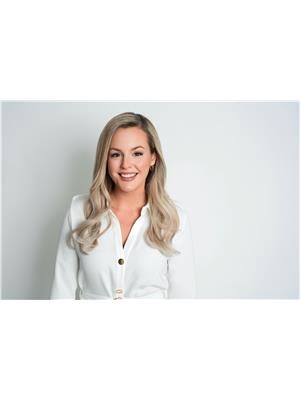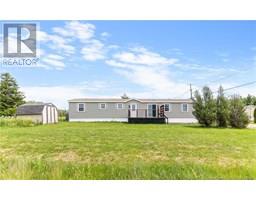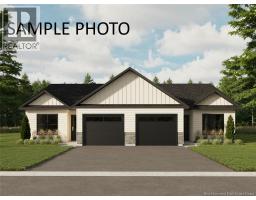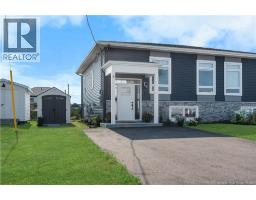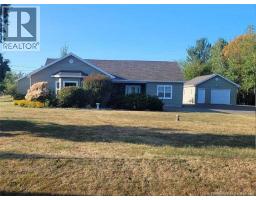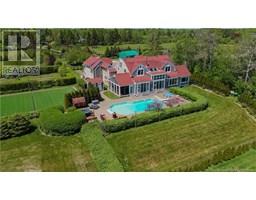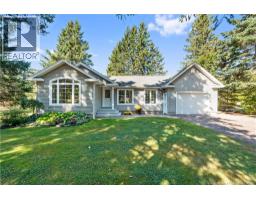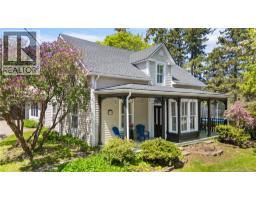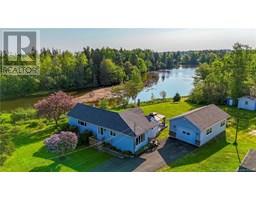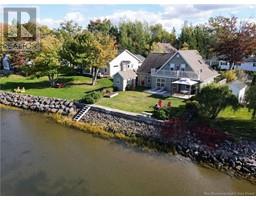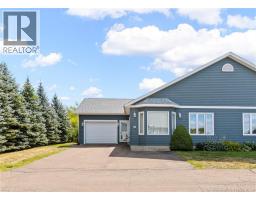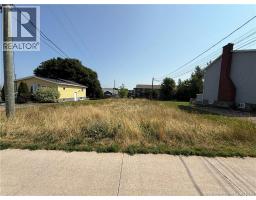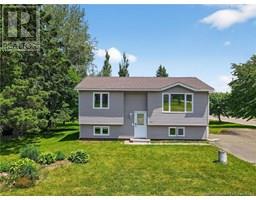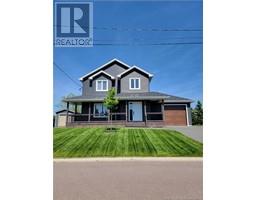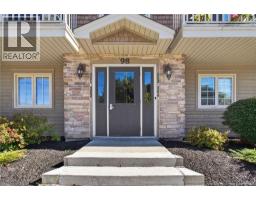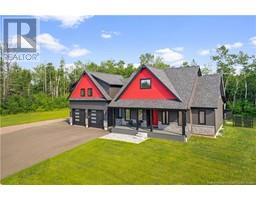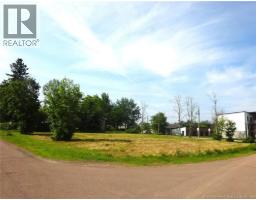20 Gallagher, Shediac, New Brunswick, CA
Address: 20 Gallagher, Shediac, New Brunswick
Summary Report Property
- MKT IDNB122393
- Building TypeHouse
- Property TypeSingle Family
- StatusBuy
- Added2 weeks ago
- Bedrooms4
- Bathrooms1
- Area1440 sq. ft.
- DirectionNo Data
- Added On27 Sep 2025
Property Overview
OPEN HOUSE SATURDAY SEPTEMBER 27TH AND SUNDAY 28TH FROM 2 - 4 PM PRICED UNDER ASSESMENT - QUICK CLOSING AVAILABLE Welcome to 20 Gallagher, Shediac Your Downtown Shediac Oasis! Nestled in the heart of beautiful downtown Shediac, this spacious and charming home offers the perfect blend of convenience, comfort, and character. With 4 generous bedrooms and the potential to convert a flex space into a 5th bedroom in the basement, this property is ideal for growing families, multi-generational living, or as a PRIME short term rental OR even long term rental opportunity. Step inside and be greeted by a warm, inviting layout filled with natural light. The home features a well-appointed kitchen, cozy living areas, and charming details throughout. Whether you're hosting guests or enjoying a quiet night in, theres room for everyone. Step outside and enjoy the ultimate walkable lifestyle, youre just steps away from restaurants, shops, parks, the marina, and Shediacs famous Parlee Beach. Guests and owners alike will appreciate the unbeatable location and the small-town charm this vibrant coastal community has to offer. Whether you're looking for your first home, your forever home or an investment property, 20 Gallagher checks all the boxes. Dont miss your chance to own a piece of downtown Shediac! Sold as is where is (id:51532)
Tags
| Property Summary |
|---|
| Building |
|---|
| Level | Rooms | Dimensions |
|---|---|---|
| Second level | Bedroom | 13'8'' x 11'8'' |
| Bedroom | 14' x 11'8'' | |
| Basement | Other | 30' x 24' |
| Bedroom | 12'5'' x 7'11'' | |
| Main level | Bedroom | 10' x 13'6'' |
| Bedroom | 10'3'' x 13'2'' | |
| 4pc Bathroom | 4'9'' x 5'7'' | |
| Living room | 13'5'' x 14' | |
| Kitchen/Dining room | 13'8'' x 9'10'' |
| Features | |||||
|---|---|---|---|---|---|
| Level lot | Corner Site | Central air conditioning | |||
| Air Conditioned | Air exchanger | ||||



































