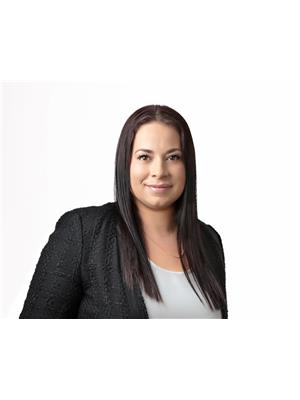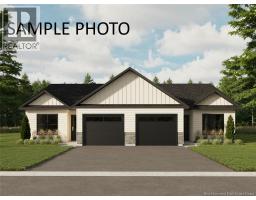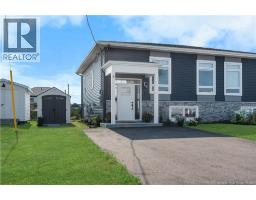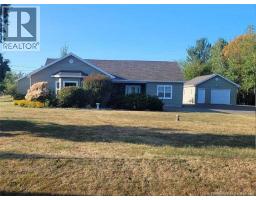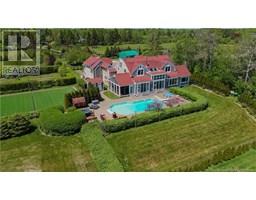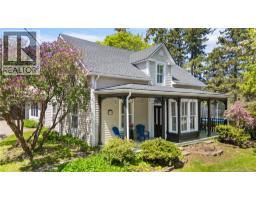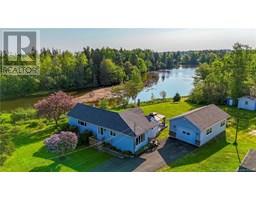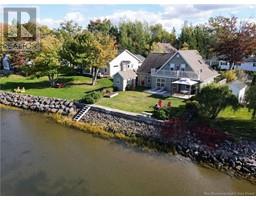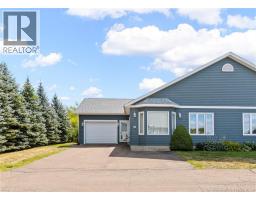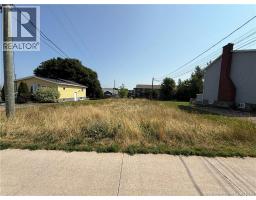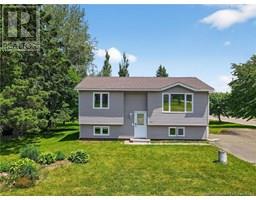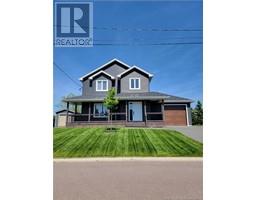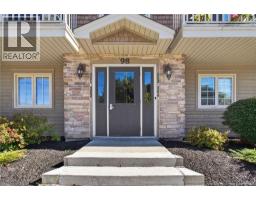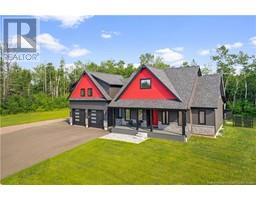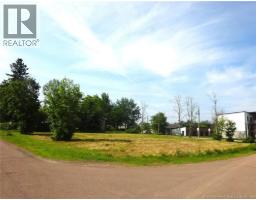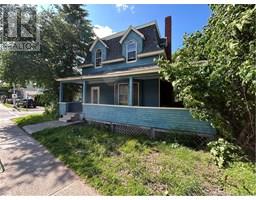485 Main Street, Shediac, New Brunswick, CA
Address: 485 Main Street, Shediac, New Brunswick
Summary Report Property
- MKT IDNB126199
- Building TypeHouse
- Property TypeSingle Family
- StatusBuy
- Added3 days ago
- Bedrooms4
- Bathrooms3
- Area2420 sq. ft.
- DirectionNo Data
- Added On14 Oct 2025
Property Overview
This magnificently renovated century home in the heart of Shediac is one to see! Full of charm and character, sitting on a full acre of land with commercial potential, mature trees and a small running creek, this property features 4 bedrooms, 2 & half bathrooms, and a 20 X 24 garage. The main floor consist of a mudroom at both entrances, a large updated kitchen with center island, pellet stove nook, stainless steel appliances, and sliding doors that lead to the private enclosed patio, perfect for entertaining. Down the hall you with find a half bath with laundry, a large office or living room, a den and a family room that could also be used as a formal dinning room. Upstairs is where you will find the primary bedroom of your dreams, with custom armoires, electric fireplace, walk in closet and ensuite with shower + clawfoot tub. The three other good size bedrooms and another 4 piece bathroom finish this floor along with a door that leads you to the unfinished loft space for you to bring your own vision to life. With new hot water on demand system, propane cooktop and propane dryer, along with the pellet stove and spray foamed basement make this property very energy efficient with lower energy expenses. New Metal roof 2021, new fenced dog run 2021 and new fridge and dishwasher in 2024. Outside you can relax on the large covered porch in front and admire the beautiful landscaping while having your morning coffee. Walking distance to schools, and many amenities. Do not miss out. (id:51532)
Tags
| Property Summary |
|---|
| Building |
|---|
| Level | Rooms | Dimensions |
|---|---|---|
| Second level | 4pc Bathroom | 7'3'' x 6'9'' |
| Bedroom | 11'0'' x 9'8'' | |
| Bedroom | 10'9'' x 8'10'' | |
| Bedroom | 11'2'' x 8'10'' | |
| Bedroom | 11'3'' x 22'10'' | |
| Third level | Loft | X |
| Main level | 2pc Bathroom | 6'9'' x 8'9'' |
| Office | 8'4'' x 9'8'' | |
| Office | 16'8'' x 13'3'' | |
| Family room | 15'6'' x 9'6'' | |
| Kitchen | 15'6'' x 22'10'' | |
| Mud room | X |
| Features | |||||
|---|---|---|---|---|---|
| Central air conditioning | |||||



















































