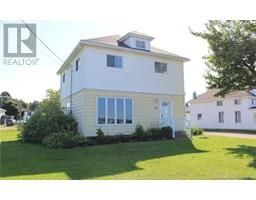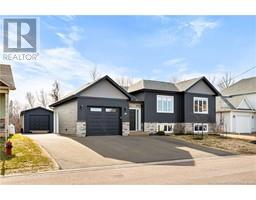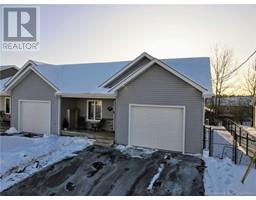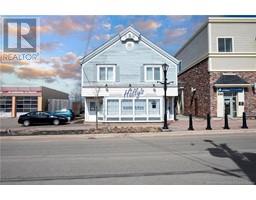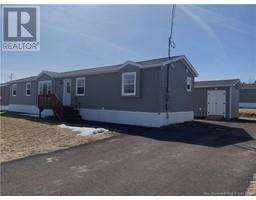6 Robert Street, Shediac, New Brunswick, CA
Address: 6 Robert Street, Shediac, New Brunswick
Summary Report Property
- MKT IDNB116192
- Building TypeHouse
- Property TypeSingle Family
- StatusBuy
- Added8 weeks ago
- Bedrooms4
- Bathrooms2
- Area2184 sq. ft.
- DirectionNo Data
- Added On15 Apr 2025
Property Overview
Are you looking for a perfect home that blends function and style? Look no further than, 6 Robert Street. This Detached house with attached garage and modern curb appeal, included increased ceiling height, completed with landscaping and paved driveway is your new home. The main level features an open concept living room, kitchen and dining room area. The kitchen features a modern touch and plenty of storage space ideal to entertain large crowds and or gatherings. This future home comes equipped with two mini-split heat pumps. This level also features a full bathroom. There is also access to the deck which is perfect spot to enjoy during the beautiful summer with family and friends. This level is completed with access to your attached garage, perfect spot to park your cars, bikes, ATVs or snowmobiles or simply use as a workshop. The lower level is completely finished and features an additional 2 bedrooms, storage room, laundry room within a full bathroom and a spacious family room. This house is located in the heart of Shediac, a huge variety of tourist attractions and activities awaits such as but not limited to, boating, canoe, kayak, walking trails, multiples amenities at your fingertips such as restaurants, convenience stores, clinics, pharmacies, schools, daycares, financial institutions and much more! A short 15 minutes drive to the Greater Moncton area which is a major commercial area, airport, shopping mall, other well known retail stores and Costco awaits! (id:51532)
Tags
| Property Summary |
|---|
| Building |
|---|
| Land |
|---|
| Level | Rooms | Dimensions |
|---|---|---|
| Basement | Family room | 29'4'' |
| Bedroom | 9'0'' x 9'0'' | |
| Bedroom | 11'0'' x 10'0'' | |
| 3pc Bathroom | 10'1'' x 6'0'' | |
| Main level | 3pc Bathroom | 9'4'' x 6'0'' |
| Living room | 18'0'' x 14'0'' | |
| Dining room | 10'0'' x 11'6'' | |
| Kitchen | 11'4'' x 11'6'' | |
| Bedroom | 13'4'' x 12'0'' | |
| Bedroom | 11'0'' x 10'0'' |
| Features | |||||
|---|---|---|---|---|---|
| Level lot | Balcony/Deck/Patio | Attached Garage | |||
| Heat Pump | |||||

























