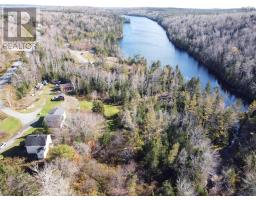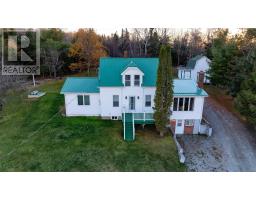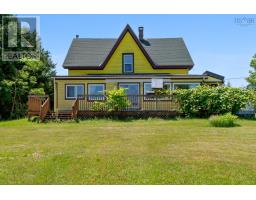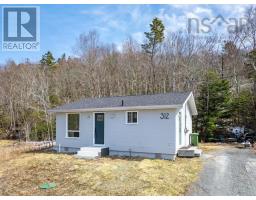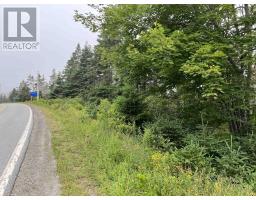17 Behie Road, Sheet Harbour, Nova Scotia, CA
Address: 17 Behie Road, Sheet Harbour, Nova Scotia
Summary Report Property
- MKT ID202508595
- Building TypeHouse
- Property TypeSingle Family
- StatusBuy
- Added7 weeks ago
- Bedrooms4
- Bathrooms2
- Area1439 sq. ft.
- DirectionNo Data
- Added On28 Apr 2025
Property Overview
Welcome to 17 Behie Road! This 4-bedroom, 2-bathroom home is located right in the heart of Sheet Harbour?a fantastic location within walking distance to all local amenities, with sidewalks just outside your front door!The home is situated on over half an acre, offering a spacious front yard with lovely views of the harbour. Inside, the main level features a large dine-in kitchen, a 4-piece bathroom with laundry, and a convenient back entry with a closet. Off the kitchen, you'll find a cozy sitting area that leads into a generous living room complete with a heat pump and patio doors that open onto the front deck?perfect for enjoying your morning coffee. There's also a main floor bedroom, which could easily be used as an office or flex space. Upstairs, you?ll find three generously sized bedrooms, plus a versatile landing area that could be a playroom, office, or reading nook?along with a second 4-piece bathroom. This home has seen major upgrades and is ready for new owners to make it their own! Updates include all-new siding, plumbing, and electrical throughout, plus new insulation, flooring, and fresh paint. The roof was re-shingled in 2024, and both bathrooms have been updated with new fixtures and vanities. A move-in ready home with character, space, and a location that?s hard to beat! Book your private viewing today! (id:51532)
Tags
| Property Summary |
|---|
| Building |
|---|
| Level | Rooms | Dimensions |
|---|---|---|
| Second level | Other | 9.11x10 Flex space |
| Bath (# pieces 1-6) | 4 pce | |
| Primary Bedroom | 9.10x13 | |
| Bedroom | 8.11x12 | |
| Bedroom | 7x10 | |
| Main level | Foyer | 3.10x6 |
| Bath (# pieces 1-6) | 4 pce + laundry | |
| Eat in kitchen | 14x16 | |
| Family room | 10x11-J | |
| Bedroom | 8x10 | |
| Living room | 13x12 |
| Features | |||||
|---|---|---|---|---|---|
| Gravel | Stove | Refrigerator | |||
| Heat Pump | |||||















































