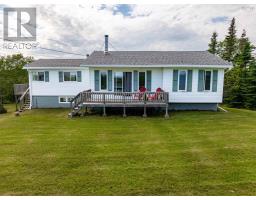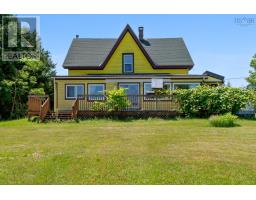308 Highway 224, Sheet Harbour, Nova Scotia, CA
Address: 308 Highway 224, Sheet Harbour, Nova Scotia
Summary Report Property
- MKT ID202415922
- Building TypeHouse
- Property TypeSingle Family
- StatusBuy
- Added18 weeks ago
- Bedrooms3
- Bathrooms1
- Area992 sq. ft.
- DirectionNo Data
- Added On12 Jul 2024
Property Overview
Opportunity Knocks. Welcome to this impresive Property with 5 PID's totaling just over 41 Acres with 1400 Ft of Waterfrontage on Sheet Harbour Lake. Looking for a home with acerage? This could be the one! Imagine your own peronal oasis with some trails already started, go for a walk in the woods and take in all nature has to offer. Create more trails, build a bunkie in the woods, Harvest your own firewood, hike to the lake and go fishing, the skys the limit. The lot Features a Detached Garage with power, Side Deck and bounus building for a multitude of potential uses. The 3 Bedroom home has had some recent updates including Woodstove, Flooring and Painting. The kitchen has good storage space, Dining Room With Cosy Woodstove leads to the good size living room. At the front of the house is a Mudroom/Porch Area perfect for that separate quiet space in your home.There is also a single Attached Garage at the back of the house with separate Mechanical Room Area, Perfect for Storage. Located within 2 minutes drive to all the Local Amenities in the Friendly town of Sheet Harbour including Hospital, P-12 School, Grocery Store, Hardware Store, Gas Stations and Resutrants and more. The Eastern Shore is a Nature Lovers Dream with the 100 Wild Islands and Taylor Head Provincial Park and Beach nearby. Book your showing Today! (id:51532)
Tags
| Property Summary |
|---|
| Building |
|---|
| Level | Rooms | Dimensions |
|---|---|---|
| Main level | Dining room | 11.8 x 8.7 |
| Kitchen | 13 x 11.5 | |
| Living room | 11.7 x 14 | |
| Mud room | 14.7 x 14 | |
| Primary Bedroom | 10.4 x 11.4 | |
| Bedroom | 11.3 x 8.11 | |
| Bedroom | 10.3 x 6.7 | |
| Bath (# pieces 1-6) | 6.8 x 8.1 | |
| Laundry room | 12.8 x 5.1 |
| Features | |||||
|---|---|---|---|---|---|
| Garage | Attached Garage | Detached Garage | |||
| Gravel | Oven | Dishwasher | |||
| Dryer - Electric | Washer | Microwave | |||
| Refrigerator | |||||














































