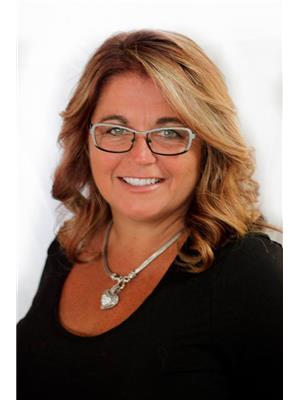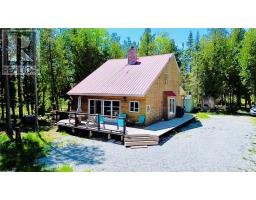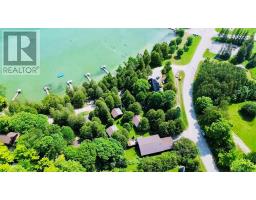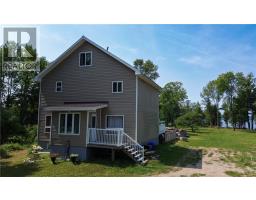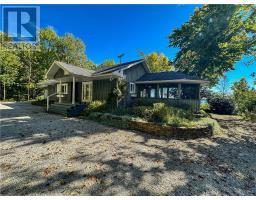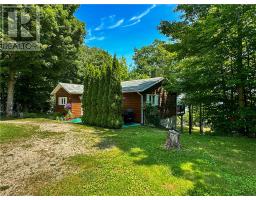179 Townline Road, Sheguiandah, Manitoulin Island, Ontario, CA
Address: 179 Townline Road, Sheguiandah, Manitoulin Island, Ontario
Summary Report Property
- MKT ID2117445
- Building TypeHouse
- Property TypeSingle Family
- StatusBuy
- Added13 weeks ago
- Bedrooms3
- Bathrooms3
- Area0 sq. ft.
- DirectionNo Data
- Added On19 Aug 2024
Property Overview
Welcome to your dream bungalow in the charming town of Sheguiandah on Manitoulin Island! This stunning property offers the perfect blend of modern living and natural beauty, nestled on the waters of Bass Lake. As you step inside, you'll be greeted by a beautifully designed main level that boasts an open concept layout. The living, kitchen, and dining areas flow seamlessly, creating an inviting space for family gatherings and entertaining. The kitchen is a chef's delight, featuring a large island, ample cupboard space, and sleek modern fixtures. The living room is the heart of the home, with a cozy fuel fireplace and patio doors that lead to a spacious deck overlooking the tranquil waters of Bass Lake. The main level also includes three generously sized bedrooms, ensuring plenty of space for your family or guests. You'll find a full bathroom and a convenient part bath, along with a well-appointed laundry room and a large pantry. The entire level is bathed in natural light, highlighting the gorgeous hardwood floors that run throughout. The walkout basement offers even more potential with its partially finished layout. It includes a three-piece bathroom, a partially finished bedroom, and a large open area that can be tailored to suit your needs—whether it's a recreation room, home office, or additional living space. The exterior of the home is equally impressive, featuring an attached garage for your convenience. The expansive yard is a gardener's paradise, with a variety of fruit trees, vegetable gardens, and established perennials. The waterfront access to Bass Lake is perfect for fishing enthusiasts and those who love spending time by the water. This property is serviced by municipal water and is ideally located on the edge of town, offering the perfect balance of privacy and accessibility. Don't miss the opportunity to make this exquisite bungalow your new home. Experience the best of modern living and natural beauty in Sheguiandah on Manitoulin Island (id:51532)
Tags
| Property Summary |
|---|
| Building |
|---|
| Land |
|---|
| Level | Rooms | Dimensions |
|---|---|---|
| Main level | Bedroom | 13' x 10'6 |
| Dining room | 8' x 15'6 | |
| Living room | 17' x 15'6 | |
| Kitchen | 15'6 x 13 |
| Features | |||||
|---|---|---|---|---|---|
| Attached Garage | None | ||||










































