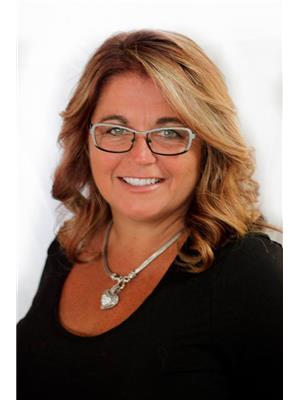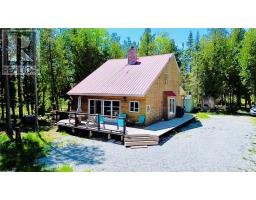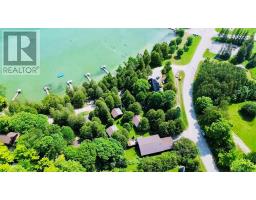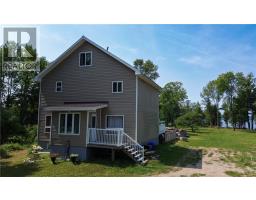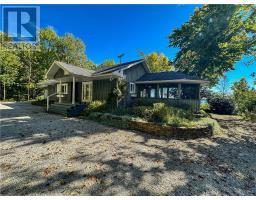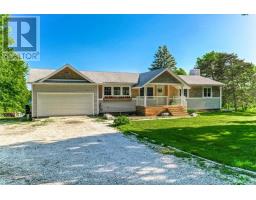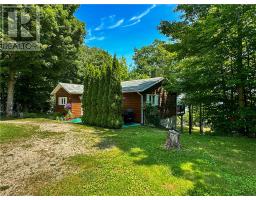75 Holmes Street, Spring Bay, Manitoulin Island, Ontario, CA
Address: 75 Holmes Street, Spring Bay, Manitoulin Island, Ontario
Summary Report Property
- MKT ID2115461
- Building TypeHouse
- Property TypeSingle Family
- StatusBuy
- Added18 weeks ago
- Bedrooms3
- Bathrooms1
- Area0 sq. ft.
- DirectionNo Data
- Added On12 Jul 2024
Property Overview
Welcome to 75 Holmes Street in Spring Bay on Manitoulin Island! This bungalow sits on just over ¾’s of an acre on the shores of Lake Kagawong. Facing west, you’ll witness some of the best sunsets the island has to offer! The main house is filled with country charm and warmth, with varnished pine covering the walls and ceiling. The kitchen features custom wooden cabinetry with plenty of cupboard space and counter tops. A dining area offers room to gather and enjoy the water view, with a wood burning stove for those cooler mornings. The spacious living room also has a wood burning stove to keep you cozy and windows facing the water to help you relax. Two bedrooms, an office, and a four piece bath complete this main floor. Downstairs there is space galore, with a large work area, a walk in storage closet, a large laundry area, a storage space, a partially finished rec room, and a large room currently set up as a bedroom for guests. Outside there is a large 36 by 52 foot industrial garage, currently supplying income as a rented storage space. There is an industrial sized door, and the option to install a lift for working on vehicles. You’ll also find a large insulated workshop with hydro, perfect for working on whatever hobby or project you have on the go. There is also a 1 ½ story guest house that currently supplies income as a rental. There are 3 bedrooms, an open concept kitchen/dining and living room, 4 piece bath and large front deck facing the water for complete guest comfort. This beautiful property also features your own private dock, boatlift and swim platform, so you can get the most out of your Manitoulin summers. An outdoor campfire space also provides a spot to enjoy those warm summer or crisp autumn evenings. Come explore this fantastic opportunity in Spring Bay! (id:51532)
Tags
| Property Summary |
|---|
| Building |
|---|
| Land |
|---|
| Level | Rooms | Dimensions |
|---|---|---|
| Basement | Bedroom | Measurements not available |
| Recreational, Games room | Measurements not available | |
| Other | Measurements not available | |
| Storage | Measurements not available | |
| Laundry room | Measurements not available | |
| Main level | Bedroom | 10'1 x 12'3 |
| Living room | 15'4 x 16'10 | |
| Other | 8'8 x 11'0 | |
| Bedroom | 8'11 x 9'5 | |
| 4pc Bathroom | 8'9 x 4'10 | |
| Dining room | 11'9 x 19'8 | |
| Kitchen | 10'6 x 12'7 |
| Features | |||||
|---|---|---|---|---|---|
| Detached Garage | None | ||||












































































