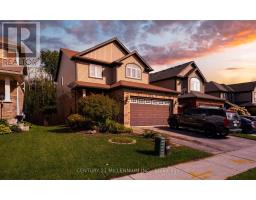130 WELLINGTON STREET, Shelburne, Ontario, CA
Address: 130 WELLINGTON STREET, Shelburne, Ontario
Summary Report Property
- MKT IDX9262059
- Building TypeHouse
- Property TypeSingle Family
- StatusBuy
- Added13 weeks ago
- Bedrooms6
- Bathrooms2
- Area0 sq. ft.
- DirectionNo Data
- Added On20 Aug 2024
Property Overview
This gorgeous purpose built raised bungalow is ideally set up for two family living with a 3 bedroom unit on the main level and a 3 bedroom unit on lower level. Separate entrances, Coin operated laundry on main level with easy access for both units. Lots of parking. Upper level features an open concept kitchen/living room and 3 sun filled bedrooms. Cosy front porch and party size deck overlooking rear grounds. Lower level features open concept kitchen living room and 3 spacious bedrooms, above grade windows and private entrance. Large yard. **** EXTRAS **** Great investment opportunity. Shows 10+. Very cooperative tenants (lower level) and owner occupied upper level. Fully fenced rear yard. Trees and so much more. Quiet tree lined street. (id:51532)
Tags
| Property Summary |
|---|
| Building |
|---|
| Land |
|---|
| Level | Rooms | Dimensions |
|---|---|---|
| Lower level | Bedroom 3 | 4.6 m x 3.38 m |
| Kitchen | 6.34 m x 4.57 m | |
| Living room | 6.34 m x 4.57 m | |
| Primary Bedroom | 4.63 m x 3.41 m | |
| Bedroom 2 | 4.6 m x 3.23 m | |
| Main level | Laundry room | 2.93 m x 2.77 m |
| Kitchen | 5.49 m x 3.35 m | |
| Living room | 3.66 m x 5.49 m | |
| Primary Bedroom | 4.85 m x 4.27 m | |
| Bedroom 2 | 2.93 m x 3.54 m | |
| Bedroom 3 | 3.66 m x 2.97 m |
| Features | |||||
|---|---|---|---|---|---|
| Apartment in basement | Separate entrance | Central air conditioning | |||

















































