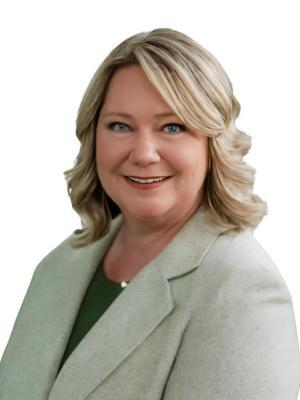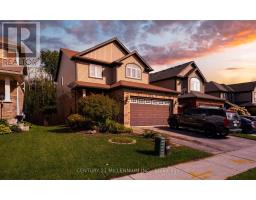217 MAIN STREET E, Shelburne, Ontario, CA
Address: 217 MAIN STREET E, Shelburne, Ontario
Summary Report Property
- MKT IDX8430688
- Building TypeHouse
- Property TypeSingle Family
- StatusBuy
- Added18 weeks ago
- Bedrooms3
- Bathrooms2
- Area0 sq. ft.
- DirectionNo Data
- Added On13 Jul 2024
Property Overview
Nestled in the charming heart of Shelburne, this beautifully updated semi-detached presents a perfect blend of comfort, style & convenience. This gem features 3 cozy bedrooms & 2 tastefully updated bathrooms, ensuring a perfect blend of style and functionality; laminate flooring throughout, coupled with an abundance of natural sunlight, creates an airy and inviting atmosphere. Modern eat-in kitchen, thoughtfully updated with inviting island & W/O to fenced yard equipped with storage shed - is an ideal setup for entertaining or enjoying quiet moments in your private outdoor space. With the lg picture window in the spacious combined living/dining rm there is plenty of space to suit your needs. Convenient main-level laundry adds to the homes practical charm.The property has been freshly painted, illustrating a turnkey experience where the new owners can simply move in and start enjoying their new home. Welcome to your next chapter at 217 Main St E in Shelburne, where your new home awaits! **** EXTRAS **** Recent notable updates: Rear fence 2020, Furnace 2021, Refrigerator 2022 (id:51532)
Tags
| Property Summary |
|---|
| Building |
|---|
| Land |
|---|
| Level | Rooms | Dimensions |
|---|---|---|
| Main level | Kitchen | 3.8 m x 2.41 m |
| Eating area | 3.7 m x 2 m | |
| Living room | 7.07 m x 3.45 m | |
| Laundry room | 2.86 m x 1.63 m | |
| Upper Level | Primary Bedroom | 3.65 m x 3.4 m |
| Bedroom 2 | 2.98 m x 2.17 m | |
| Bedroom 3 | 3.312 m x 2.18 m |
| Features | |||||
|---|---|---|---|---|---|
| Water Heater | Water meter | Blinds | |||
| Dishwasher | Dryer | Refrigerator | |||
| Stove | Washer | Window Coverings | |||
| Walk-up | Central air conditioning | ||||
















































